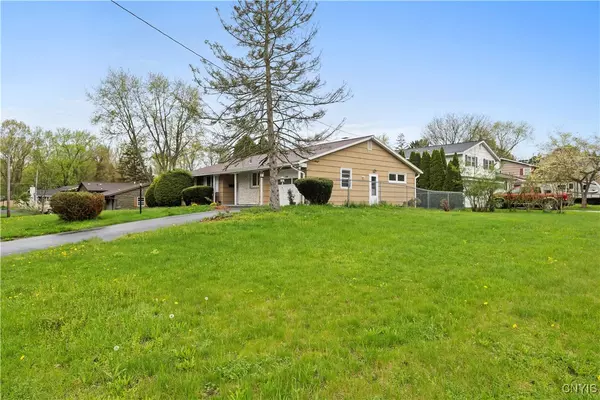3 Beds
3 Baths
1,591 SqFt
3 Beds
3 Baths
1,591 SqFt
Key Details
Property Type Single Family Home
Sub Type Single Family Residence
Listing Status Pending
Purchase Type For Sale
Square Footage 1,591 sqft
Price per Sqft $187
Subdivision Summa Acres Sec 1
MLS Listing ID S1604909
Style Ranch
Bedrooms 3
Full Baths 1
Half Baths 2
Construction Status Existing
HOA Y/N No
Year Built 1963
Annual Tax Amount $6,362
Lot Size 0.290 Acres
Acres 0.29
Lot Dimensions 121X105
Property Sub-Type Single Family Residence
Property Description
You'll love the refinished hardwood floors and the fully remodeled kitchen featuring quartz countertops, slow-close cabinetry, a new sink and faucet, and newer stainless steel appliances. A sunken living room flows into a cozy family room, separated by a gas fireplace — perfect for relaxing or entertaining.
Three spacious bedrooms await. The main bedroom includes a private half bath and in-room laundry for added convenience. The full bath has been tastefully renovated with fresh, modern finishes.
A large full basement offers endless possibilities — create a gym, studio, game room, or more. Outside, enjoy a smaller, easy-to-maintain backyard that's fully fenced in and ready for your furry friends. There's also a side patio perfect for summer evenings and a covered front porch that's made for morning coffee or evening relaxation.
Additional updates include some new lighting and solid mechanicals. With a functional layout, stylish updates, and a great location near schools, shopping, and parks — this home is move-in ready and full of potential.
Location
State NY
County Onondaga
Community Summa Acres Sec 1
Area Clay-312489
Direction From Bear Rd, turn Right onto Audrey Dr. House will be on the Right
Rooms
Basement Exterior Entry, Full, Walk-Up Access, Walk-Out Access
Main Level Bedrooms 3
First Level Bedroom 3
First Level Bedroom 1
First Level Bedroom 2
Interior
Interior Features Ceiling Fan(s), Separate/Formal Dining Room, Separate/Formal Living Room, Pantry, Quartz Counters, Natural Woodwork, Bedroom on Main Level, Bath in Primary Bedroom, Main Level Primary
Heating Gas, Forced Air
Cooling Central Air
Flooring Hardwood, Laminate, Varies
Fireplaces Number 1
Fireplace Yes
Appliance Dryer, Disposal, Gas Oven, Gas Range, Gas Water Heater, Refrigerator, Washer
Laundry In Basement, Main Level
Exterior
Exterior Feature Blacktop Driveway, Fence, Patio
Parking Features Attached
Garage Spaces 1.0
Fence Partial
Utilities Available Cable Available, High Speed Internet Available, Sewer Connected, Water Connected
Roof Type Asphalt,Shingle
Porch Patio
Garage Yes
Building
Lot Description Corner Lot, Near Public Transit, Rectangular, Rectangular Lot, Residential Lot
Story 1
Foundation Block
Sewer Connected
Water Connected, Public
Architectural Style Ranch
Level or Stories One
Additional Building Shed(s), Storage
Structure Type Frame,Shake Siding,Stone,Copper Plumbing
Construction Status Existing
Schools
Elementary Schools Allen Road Elementary
Middle Schools Gillette Road Middle
High Schools Cicero-North Syracuse High
School District North Syracuse
Others
Tax ID 312489-098-000-0004-005-000-0000
Acceptable Financing Cash, Conventional, FHA, VA Loan
Listing Terms Cash, Conventional, FHA, VA Loan
Special Listing Condition Standard
Virtual Tour https://www.propertypanorama.com/instaview/syr/S1604909
"My job is to find and attract mastery-based agents to the office, protect the culture, and make sure everyone is happy! "
michael.miceli@westlightrealestate.com
19 Mccracken Drive, Oswego, New York, 13126, USA






