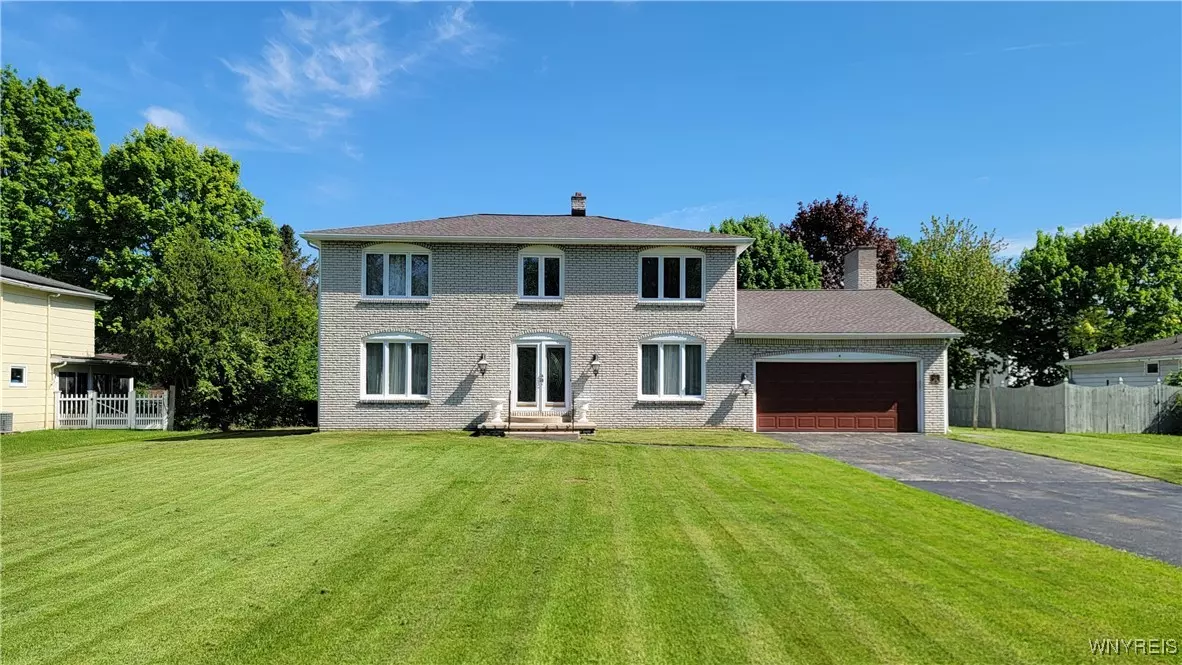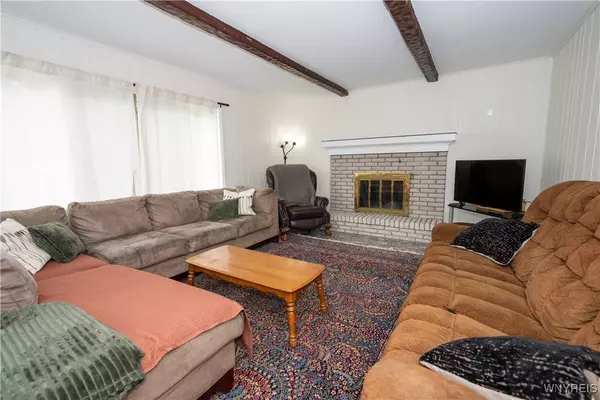4 Beds
3 Baths
2,800 SqFt
4 Beds
3 Baths
2,800 SqFt
OPEN HOUSE
Sat Aug 09, 1:00pm - 3:00pm
Key Details
Property Type Single Family Home
Sub Type Single Family Residence
Listing Status Active
Purchase Type For Sale
Square Footage 2,800 sqft
Price per Sqft $132
MLS Listing ID B1606951
Style Colonial,Two Story
Bedrooms 4
Full Baths 2
Half Baths 1
Construction Status Existing
HOA Y/N No
Year Built 1975
Annual Tax Amount $9,596
Lot Size 0.310 Acres
Acres 0.31
Lot Dimensions 100X135
Property Sub-Type Single Family Residence
Property Description
Location
State NY
County Erie
Area Cheektowaga-143089
Rooms
Basement Full, Sump Pump
Second Level, 11.00 x 11.00 Bedroom 2
Second Level, 15.50 x 11.00 Bedroom 3
First Level, 13.50 x 11.50 Dining Room
First Level, 19.50 x 13.00 Family Room
Interior
Interior Features Dining Area, Entrance Foyer, Eat-in Kitchen, Separate/Formal Living Room, Pantry, Sliding Glass Door(s), Solid Surface Counters
Heating Gas, Zoned, Radiant
Cooling Zoned
Flooring Ceramic Tile, Hardwood, Varies
Fireplaces Number 1
Fireplace Yes
Appliance Dishwasher, Free-Standing Range, Gas Water Heater, Microwave, Oven, Refrigerator
Laundry In Basement
Exterior
Exterior Feature Blacktop Driveway, Concrete Driveway
Parking Features Attached
Garage Spaces 4.0
Utilities Available Sewer Connected, Water Connected
Roof Type Shingle
Garage Yes
Building
Lot Description Rectangular, Rectangular Lot
Story 2
Foundation Poured
Sewer Connected
Water Connected, Public
Architectural Style Colonial, Two Story
Level or Stories Two
Additional Building Other, Second Garage
Structure Type Brick,Copper Plumbing
Construction Status Existing
Schools
Elementary Schools Union East Elementary
Middle Schools Cheektowaga Middle
High Schools Cheektowaga High
School District Cheektowaga
Others
Senior Community No
Tax ID 143089-114-070-0005-023-000
Acceptable Financing Cash, Conventional, FHA, VA Loan
Listing Terms Cash, Conventional, FHA, VA Loan
Special Listing Condition Estate, Standard
"My job is to find and attract mastery-based agents to the office, protect the culture, and make sure everyone is happy! "
michael.miceli@westlightrealestate.com
19 Mccracken Drive, Oswego, New York, 13126, USA






