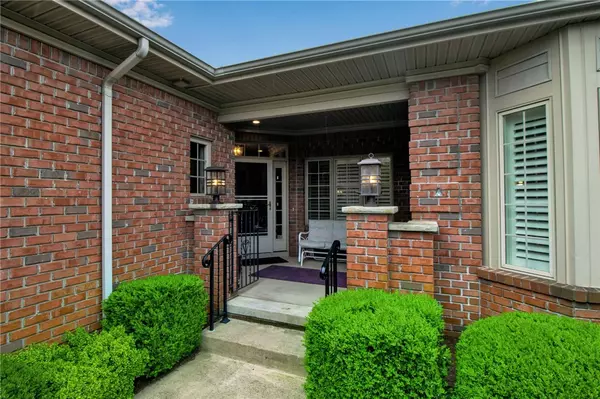2 Beds
3 Baths
2,373 SqFt
2 Beds
3 Baths
2,373 SqFt
Key Details
Property Type Single Family Home
Sub Type Single Family Residence
Listing Status Pending
Purchase Type For Sale
Square Footage 2,373 sqft
Price per Sqft $316
Subdivision Hampton Estates Condo
MLS Listing ID R1607010
Style Patio Home
Bedrooms 2
Full Baths 2
Half Baths 1
Construction Status Existing
HOA Fees $540/mo
HOA Y/N No
Year Built 2004
Annual Tax Amount $8,120
Lot Size 2,178 Sqft
Acres 0.05
Property Sub-Type Single Family Residence
Property Description
Location
State NY
County Erie
Community Hampton Estates Condo
Area Amherst-142289
Rooms
Basement Full, Sump Pump
Main Level Bedrooms 2
First Level, 10.00 x 19.00 Dining Room
First Level, 18.00 x 16.00 Kitchen
First Level, 13.00 x 11.00 Bedroom 2
First Level, 16.00 x 13.00 Den
Interior
Interior Features Den, Entrance Foyer, Eat-in Kitchen, Granite Counters, Kitchen Island, Pantry, Sliding Glass Door(s), Bedroom on Main Level, Main Level Primary, Primary Suite
Heating Gas, Forced Air
Cooling Central Air
Flooring Carpet, Ceramic Tile, Hardwood, Varies
Fireplaces Number 1
Fireplace Yes
Appliance Dryer, Dishwasher, Exhaust Fan, Gas Oven, Gas Range, Gas Water Heater, Microwave, Refrigerator, Range Hood, Washer
Laundry Main Level
Exterior
Exterior Feature Awning(s), Patio
Parking Features Attached
Garage Spaces 2.0
Utilities Available Electricity Connected, Sewer Connected, Water Connected
Amenities Available None
Roof Type Asphalt
Porch Open, Patio, Porch
Garage Yes
Building
Lot Description Cul-De-Sac, Irregular Lot
Story 1
Sewer Connected
Water Connected, Public
Architectural Style Patio Home
Level or Stories One
Structure Type Brick,Frame,Copper Plumbing
Construction Status Existing
Schools
Elementary Schools Forest Elementary
Middle Schools Mill Middle
High Schools Williamsville South High
School District Williamsville
Others
Pets Allowed Yes
HOA Name Andruschat
HOA Fee Include Common Area Maintenance,Common Area Insurance,Insurance,Maintenance Structure,Sewer,Snow Removal,Trash,Water
Senior Community No
Tax ID 142289-069-160-0007-001-000-114
Acceptable Financing Cash, Conventional
Listing Terms Cash, Conventional
Special Listing Condition Standard
Pets Allowed Yes
"My job is to find and attract mastery-based agents to the office, protect the culture, and make sure everyone is happy! "
michael.miceli@westlightrealestate.com
19 Mccracken Drive, Oswego, New York, 13126, USA






