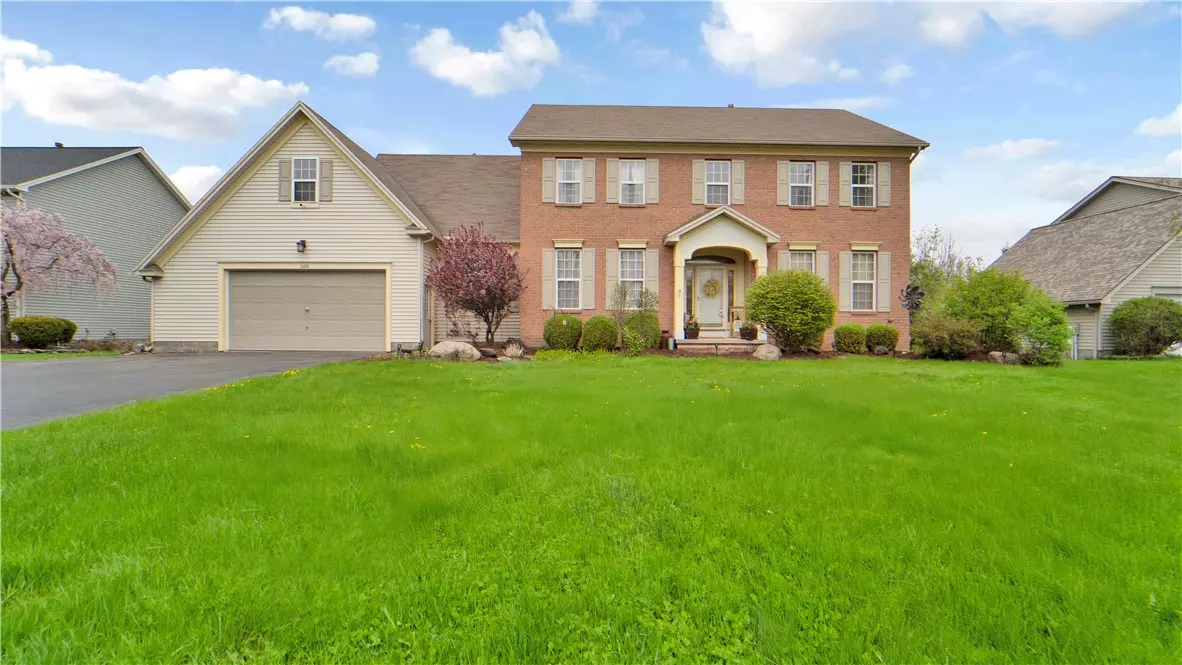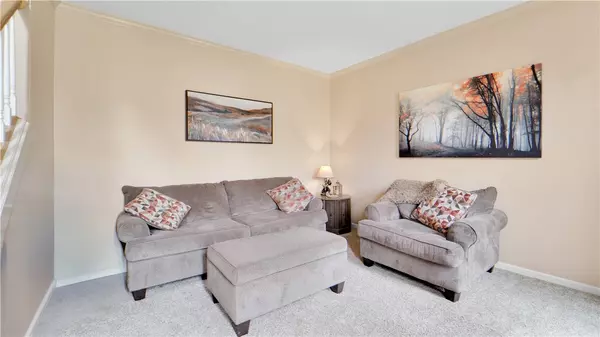5 Beds
3 Baths
2,943 SqFt
5 Beds
3 Baths
2,943 SqFt
Key Details
Property Type Single Family Home
Sub Type Single Family Residence
Listing Status Pending
Purchase Type For Sale
Square Footage 2,943 sqft
Price per Sqft $135
Subdivision Legends East Sec 04
MLS Listing ID R1605767
Style Colonial,Two Story
Bedrooms 5
Full Baths 2
Half Baths 1
Construction Status Existing
HOA Y/N No
Year Built 1999
Annual Tax Amount $14,082
Lot Size 0.320 Acres
Acres 0.32
Lot Dimensions 93X150
Property Sub-Type Single Family Residence
Property Description
The main level features a private home office, formal and informal living areas, and a spacious kitchen that flows effortlessly into the family room—an ideal setting for gathering with loved ones. A first floor laundry room adds convenience to daily living.
Upstairs, the serene primary suite boasts a walk-in closet and a private ensuite bath, creating a peaceful retreat at the end of the day.
Step outside to discover a backyard sanctuary—lush, private, and designed for relaxation. A sparkling pool is the centerpiece of this tranquil outdoor oasis, perfect for both quiet moments and lively entertaining.
Ideally located just minutes from premier shopping, dining, and major expressways, this exceptional home offers the perfect balance of classic elegance and contemporary ease.
Please have all offers in by 5/22/2025 at 12:00pm.
Location
State NY
County Monroe
Community Legends East Sec 04
Area Greece-262800
Direction From 390 take Latta Rd to Kirk Rd. Left on Barclay Ct
Rooms
Basement Full, Walk-Out Access
Interior
Interior Features Ceiling Fan(s), Den, Separate/Formal Dining Room, Eat-in Kitchen, Separate/Formal Living Room, Granite Counters, Home Office, Jetted Tub, Kitchen Island, Kitchen/Family Room Combo, Window Treatments, Programmable Thermostat
Heating Gas, Forced Air
Cooling Central Air
Flooring Carpet, Ceramic Tile, Hardwood, Laminate, Varies
Fireplaces Number 1
Fireplace Yes
Window Features Drapes
Appliance Dryer, Dishwasher, Electric Cooktop, Disposal, Gas Water Heater, Microwave, Refrigerator, Washer
Laundry Main Level
Exterior
Exterior Feature Blacktop Driveway, Deck, Pool
Parking Features Attached
Garage Spaces 2.0
Fence Pet Fence
Pool Above Ground
Utilities Available Cable Available, High Speed Internet Available, Sewer Connected, Water Connected
Roof Type Asphalt,Shingle
Porch Deck
Garage Yes
Building
Lot Description Rectangular, Rectangular Lot, Residential Lot
Story 2
Foundation Block, Slab
Sewer Connected
Water Connected, Public
Architectural Style Colonial, Two Story
Level or Stories Two
Structure Type Brick
Construction Status Existing
Schools
Elementary Schools Paddy Hill Elementary
Middle Schools Arcadia Middle
High Schools Arcadia High
School District Greece
Others
Senior Community No
Tax ID 262800-045-020-0004-059-000
Acceptable Financing Cash, Conventional, FHA, VA Loan
Listing Terms Cash, Conventional, FHA, VA Loan
Special Listing Condition Standard
"My job is to find and attract mastery-based agents to the office, protect the culture, and make sure everyone is happy! "
michael.miceli@westlightrealestate.com
19 Mccracken Drive, Oswego, New York, 13126, USA






