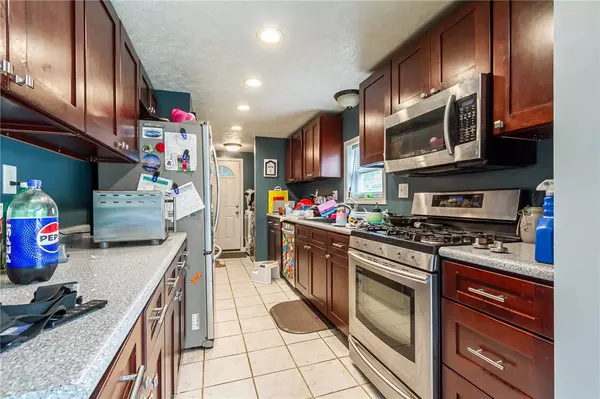2 Beds
2 Baths
1,176 SqFt
2 Beds
2 Baths
1,176 SqFt
Key Details
Property Type Single Family Home
Sub Type Single Family Residence
Listing Status Pending
Purchase Type For Sale
Square Footage 1,176 sqft
Price per Sqft $169
MLS Listing ID R1606304
Style Ranch
Bedrooms 2
Full Baths 2
Construction Status Existing
HOA Y/N No
Year Built 1986
Annual Tax Amount $4,687
Lot Size 1.000 Acres
Acres 1.0
Property Sub-Type Single Family Residence
Property Description
Location
State NY
County Ontario
Area Clifton Springs-Village-Manchester-323605
Rooms
Basement Crawl Space
Main Level Bedrooms 2
Interior
Interior Features Ceiling Fan(s), Separate/Formal Dining Room, Eat-in Kitchen, Separate/Formal Living Room, Living/Dining Room, Sliding Glass Door(s), Bedroom on Main Level, Bath in Primary Bedroom, Main Level Primary, Primary Suite
Heating Electric, Baseboard
Flooring Carpet, Laminate, Tile, Varies
Fireplaces Number 1
Fireplace Yes
Appliance Dishwasher, Electric Water Heater, Gas Oven, Gas Range, Microwave, Refrigerator
Laundry Main Level
Exterior
Exterior Feature Gravel Driveway
Parking Features Attached
Garage Spaces 2.0
Utilities Available Cable Available, High Speed Internet Available, Water Connected
Porch Open, Porch
Garage Yes
Building
Lot Description Rectangular, Rectangular Lot, Wooded
Story 1
Foundation Block
Sewer Septic Tank
Water Connected, Public
Architectural Style Ranch
Level or Stories One
Additional Building Shed(s), Storage
Structure Type Vinyl Siding,PEX Plumbing
Construction Status Existing
Schools
School District Phelps-Clifton Springs (Midlakes)
Others
Senior Community No
Tax ID 323605-046-009-0001-008-112
Acceptable Financing Cash, Conventional, FHA, VA Loan
Listing Terms Cash, Conventional, FHA, VA Loan
Special Listing Condition Standard
"My job is to find and attract mastery-based agents to the office, protect the culture, and make sure everyone is happy! "
michael.miceli@westlightrealestate.com
19 Mccracken Drive, Oswego, New York, 13126, USA






