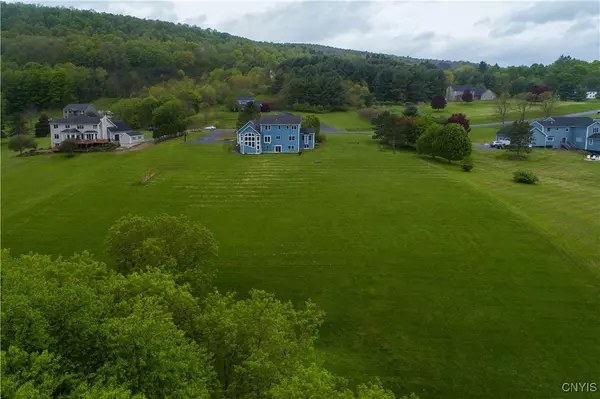5 Beds
4 Baths
3,714 SqFt
5 Beds
4 Baths
3,714 SqFt
Key Details
Property Type Single Family Home
Sub Type Single Family Residence
Listing Status Pending
Purchase Type For Sale
Square Footage 3,714 sqft
Price per Sqft $160
MLS Listing ID S1607188
Style Colonial
Bedrooms 5
Full Baths 3
Half Baths 1
Construction Status Existing
HOA Y/N No
Year Built 2001
Annual Tax Amount $16,265
Lot Size 3.200 Acres
Acres 3.2
Lot Dimensions 225X522
Property Sub-Type Single Family Residence
Property Description
The second floor has three bedrooms. The master bedroom with en suite has a spa tub. There's an additional full bath for the other bedrooms. Don't worry, the tankless boiler provides plenty of hot water for everyone.
Finished basement has an additional large TV/play room space, game room, kitchenette, bedroom and full bath, including a laundry closet. The two zones of radiant in-floor heat makes the space very comfortable all winter long. Come home from skiing and athletics and go right downstairs from the garage, to drop your gear. You will enjoy gathering here for parties, movies, playing pool and darts.
Hidden Falls is a very quiet and peaceful cul de sac in a small subdivision with views of distant hills and amazing rainbows! Fellows Falls is a short hike from the back yard. Nature surrounds you along with the deer, turkey and other birds. Skiing, golfing, State Forests and lakes are all very near for endless outdoor recreation.
Square footage does not include 1,738 sq ft of finished basement space.
Location
State NY
County Onondaga
Area Tully-315489
Direction West on Route 80 from Tully 2.4 miles, R on Woodmancy Road, R on Hidden Falls Road, Property on L.
Rooms
Basement Full, Partially Finished, Walk-Out Access
Main Level Bedrooms 1
Interior
Interior Features Wet Bar, Cedar Closet(s), Ceiling Fan(s), Cathedral Ceiling(s), Separate/Formal Dining Room, Eat-in Kitchen, Separate/Formal Living Room, Jetted Tub, Pantry, Sliding Glass Door(s), Second Kitchen, Solid Surface Counters, Bedroom on Main Level, Programmable Thermostat
Heating Gas, Zoned, Forced Air, Hot Water, Radiant Floor, Radiant
Cooling Zoned, Central Air
Flooring Carpet, Hardwood, Laminate, Tile, Varies
Fireplaces Number 1
Fireplace Yes
Window Features Thermal Windows
Appliance Convection Oven, Dryer, Dishwasher, Electric Oven, Electric Range, Gas Water Heater, Microwave, Refrigerator, Washer, Water Softener Owned
Laundry Main Level
Exterior
Exterior Feature Blacktop Driveway
Parking Features Attached
Garage Spaces 3.0
Utilities Available Cable Available, High Speed Internet Available
Roof Type Asphalt,Pitched,Shingle
Handicap Access Accessible Bedroom
Garage Yes
Building
Lot Description Cul-De-Sac, Rectangular, Rectangular Lot, Rural Lot
Story 2
Foundation Block
Sewer Septic Tank
Water Well
Architectural Style Colonial
Level or Stories Two
Additional Building Shed(s), Storage
Structure Type Attic/Crawl Hatchway(s) Insulated,Blown-In Insulation,Cedar,Copper Plumbing,PEX Plumbing
Construction Status Existing
Schools
Elementary Schools Tully Elementary
High Schools Tully Junior-Senior High
School District Tully
Others
Tax ID 315489-118-000-0001-013-000-0000
Acceptable Financing Conventional, FHA, VA Loan
Listing Terms Conventional, FHA, VA Loan
Financing Conventional
Special Listing Condition Standard
Virtual Tour https://www.propertypanorama.com/instaview/syr/S1607188
"My job is to find and attract mastery-based agents to the office, protect the culture, and make sure everyone is happy! "
michael.miceli@westlightrealestate.com
19 Mccracken Drive, Oswego, New York, 13126, USA






