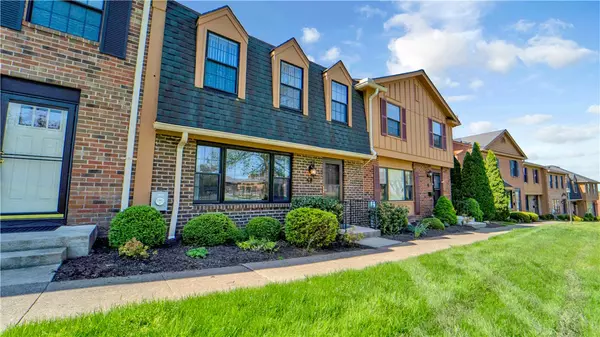3 Beds
3 Baths
1,584 SqFt
3 Beds
3 Baths
1,584 SqFt
Key Details
Property Type Condo
Sub Type Condominium
Listing Status Pending
Purchase Type For Sale
Square Footage 1,584 sqft
Price per Sqft $201
Subdivision Georgetown Commons
MLS Listing ID R1607069
Bedrooms 3
Full Baths 2
Half Baths 1
Construction Status Existing
HOA Fees $300/mo
HOA Y/N No
Year Built 1972
Annual Tax Amount $6,308
Lot Size 1,742 Sqft
Acres 0.04
Lot Dimensions 22X76
Property Sub-Type Condominium
Property Description
11:30-1 pm. STOP BY ON YOUR WAY TO CANAL DAYS! Welcome to your poolside oasis at Georgetown! This beautifully maintained townhome offers the perfect blend of comfort, convenience, and style in one of the area's most sought after locations. Situated just steps from the clubhouse, pool, playground, and tennis courts, you'll enjoy resort style living with minimal upkeep.
Inside, the updated kitchen boasts granite countertops, matching appliances, and an effortless flow into the inviting living spaces, complete with stunning hardwood floors. The brick patio connects seamlessly to both the kitchen and the garage—ideal for indoor-outdoor entertaining.
The spacious primary suite features a custom 2019 shower unit and a one of a kind Mackenzie Childs sink, adding a touch of luxury and personality.
Enjoy peace of mind with an affordable HOA of just $300/month, covering exterior maintenance (including roof, siding, and common areas), refuse collection, snow removal, and exterior insurance.
This is more than a home—it's a lifestyle. Don't miss your chance to live in this prime location with all the amenities Georgetown has to offer!
Location
State NY
County Monroe
Community Georgetown Commons
Area Perinton-264489
Direction Route 31 to 250 N to Georgetown Lane to Dunbridge
Rooms
Basement Full, Partially Finished
Interior
Interior Features Ceiling Fan(s), Separate/Formal Dining Room, Entrance Foyer, Eat-in Kitchen, Separate/Formal Living Room, Granite Counters, Pantry, Sliding Glass Door(s), Storage, Bath in Primary Bedroom
Heating Gas, Forced Air
Cooling Central Air
Flooring Carpet, Ceramic Tile, Hardwood, Laminate, Varies
Fireplaces Number 1
Fireplace Yes
Appliance Dryer, Dishwasher, Electric Cooktop, Exhaust Fan, Electric Oven, Electric Range, Electric Water Heater, Disposal, Microwave, Refrigerator, Range Hood, Washer
Laundry In Basement
Exterior
Exterior Feature Play Structure, Pool, Patio, Tennis Court(s)
Parking Features Detached
Garage Spaces 2.0
Pool Association, Community, In Ground
Utilities Available High Speed Internet Available, Sewer Connected, Water Connected
Amenities Available Clubhouse, Community Kitchen, Fitness Center, Playground, Pool, Tennis Court(s)
Roof Type Asphalt
Porch Patio
Garage Yes
Building
Lot Description Greenbelt, Near Public Transit, Rectangular, Rectangular Lot, Residential Lot
Story 2
Sewer Connected
Water Connected, Public
Level or Stories Two
Structure Type Brick,Frame,Copper Plumbing
Construction Status Existing
Schools
School District Fairport
Others
Pets Allowed Dogs OK
HOA Name Cabot Management
HOA Fee Include Common Area Maintenance,Common Area Insurance,Common Areas,Insurance,Maintenance Structure,Snow Removal,Trash
Senior Community No
Tax ID 264489-166-170-0001-012-000
Acceptable Financing Cash, Conventional, FHA, VA Loan
Listing Terms Cash, Conventional, FHA, VA Loan
Special Listing Condition Standard
Pets Allowed Dogs OK
"My job is to find and attract mastery-based agents to the office, protect the culture, and make sure everyone is happy! "
michael.miceli@westlightrealestate.com
19 Mccracken Drive, Oswego, New York, 13126, USA






