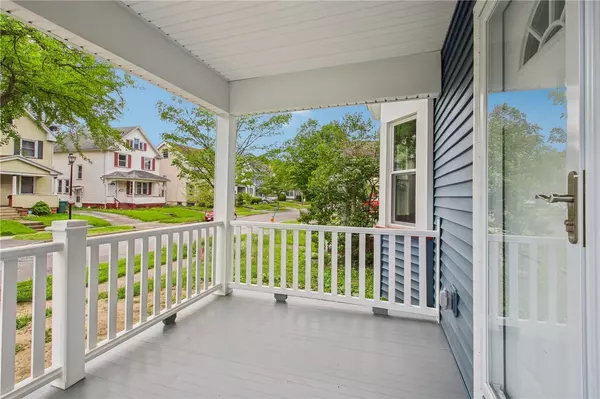3 Beds
2 Baths
1,802 SqFt
3 Beds
2 Baths
1,802 SqFt
Key Details
Property Type Single Family Home
Sub Type Single Family Residence
Listing Status Pending
Purchase Type For Sale
Square Footage 1,802 sqft
Price per Sqft $83
Subdivision Griebel Tr
MLS Listing ID R1607214
Style Colonial
Bedrooms 3
Full Baths 1
Half Baths 1
Construction Status Existing
HOA Y/N No
Year Built 1923
Annual Tax Amount $2,852
Lot Size 5,227 Sqft
Acres 0.12
Lot Dimensions 39X132
Property Sub-Type Single Family Residence
Property Description
Step into charm and elegance with this completely remodeled 3-bedroom, 1.5-bath Colonial, reserved exclusively for first-time, income-qualified buyers through the City of Rochester's Neighborhood and Business Development Program.
Grand Foyer welcomes you into the home, leading to a sprawling living room featuring exquisite original woodworking, a decorative fireplace, and access to a charming city front porch—perfect for relaxing all summer long. The heart of the home is a spacious, fully updated eat-in kitchen with abundant storage, complemented by a generous formal dining room ideal for hosting memorable meals with family and friends. The main bedroom features a walk-in closet, while one of the additional bedrooms boasts a rare enclosed balcony—a cozy retreat or creative nook. Enjoy peace of mind with remodeled full bath and powder room, plus brand new major systems including: Vinyl siding, Roof, Furnace, Water heater, Electrical & plumbing. Exterior features include a detached garage, walk-out basement, and new asphalt driveway (to be installed). This turnkey property offers the perfect blend of comfort, style, and security, all made possible through grant funding assistance. Don't miss this incredible opportunity to own a fully updated home in the heart of the city!
Please have your REALTOR review and share the listing attachments for eligibility details and application instructions.
Location
State NY
County Monroe
Community Griebel Tr
Area Rochester City-261400
Rooms
Basement Full, Walk-Out Access
First Level Living Room
Second Level Bedroom 2
Second Level Bedroom 3
First Level Dining Room
Basement Level Basement
Interior
Interior Features Eat-in Kitchen
Heating Gas, Forced Air
Flooring Carpet, Varies
Fireplace No
Appliance Exhaust Fan, Gas Water Heater, Range Hood
Laundry In Basement
Exterior
Exterior Feature Blacktop Driveway, Fence
Parking Features Detached
Garage Spaces 1.0
Fence Partial
Utilities Available Sewer Connected, Water Connected
Roof Type Asphalt,Shingle
Porch Open, Porch
Garage Yes
Building
Lot Description Rectangular, Rectangular Lot, Residential Lot
Foundation Block
Sewer Connected
Water Connected, Public
Architectural Style Colonial
Structure Type Other,Vinyl Siding,Copper Plumbing,PEX Plumbing
Construction Status Existing
Schools
School District Rochester
Others
Senior Community No
Tax ID 261400-091-830-0002-025-000-0000
Security Features Security System Leased
Acceptable Financing Conventional
Listing Terms Conventional
Special Listing Condition Standard
Virtual Tour https://www.zillow.com/view-imx/43c243d4-d890-437f-8648-695d90309bd7?wl=true&setAttribution=mls&initialViewType=pano
"My job is to find and attract mastery-based agents to the office, protect the culture, and make sure everyone is happy! "
michael.miceli@westlightrealestate.com
19 Mccracken Drive, Oswego, New York, 13126, USA






