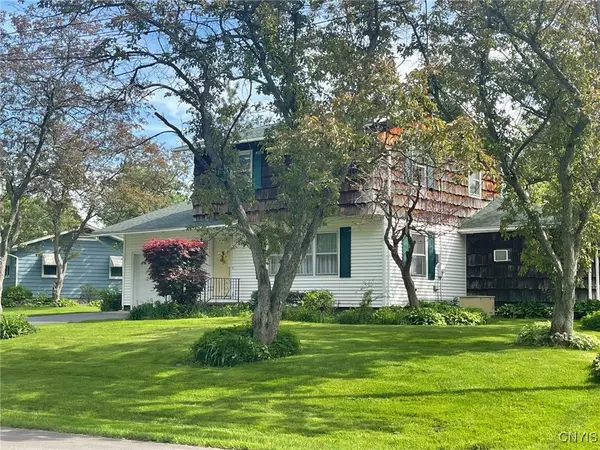4 Beds
2 Baths
2,652 SqFt
4 Beds
2 Baths
2,652 SqFt
Key Details
Property Type Single Family Home
Sub Type Single Family Residence
Listing Status Pending
Purchase Type For Sale
Square Footage 2,652 sqft
Price per Sqft $94
MLS Listing ID S1607510
Style Two Story
Bedrooms 4
Full Baths 2
Construction Status Existing
HOA Y/N No
Year Built 1962
Annual Tax Amount $7,566
Lot Size 0.390 Acres
Acres 0.39
Lot Dimensions 134X126
Property Sub-Type Single Family Residence
Property Description
Location
State NY
County Madison
Area Oneida-Inside-251201
Rooms
Basement Finished, Partially Finished
Main Level Bedrooms 1
First Level, 19.50 x 11.50 Living Room
First Level, 20.00 x 11.00 Kitchen
Interior
Interior Features Eat-in Kitchen, Pantry, Pull Down Attic Stairs, Sliding Glass Door(s), Storage, Bedroom on Main Level
Heating Gas, Hot Water
Cooling Wall Unit(s)
Flooring Carpet, Hardwood, Other, See Remarks, Varies
Fireplaces Number 1
Equipment Generator
Fireplace Yes
Appliance Dryer, Dishwasher, Electric Oven, Electric Range, Gas Water Heater, Microwave, Refrigerator, Washer
Laundry Main Level
Exterior
Exterior Feature Blacktop Driveway, Patio
Parking Features Attached
Garage Spaces 1.0
Utilities Available Cable Available, Electricity Connected, High Speed Internet Available, Sewer Connected, Water Connected
Roof Type Asphalt
Handicap Access Low Threshold Shower
Porch Patio
Garage Yes
Building
Lot Description Irregular Lot, Residential Lot
Story 2
Foundation Block
Sewer Connected
Water Connected, Public
Architectural Style Two Story
Level or Stories Two
Structure Type Cedar,Vinyl Siding,Copper Plumbing
Construction Status Existing
Schools
School District Oneida
Others
Senior Community No
Tax ID 251201-038-037-0001-021-000-0000
Acceptable Financing Cash, Conventional, FHA, VA Loan
Listing Terms Cash, Conventional, FHA, VA Loan
Special Listing Condition Trust
Virtual Tour https://www.propertypanorama.com/instaview/syr/S1607510
"My job is to find and attract mastery-based agents to the office, protect the culture, and make sure everyone is happy! "
michael.miceli@westlightrealestate.com
19 Mccracken Drive, Oswego, New York, 13126, USA






