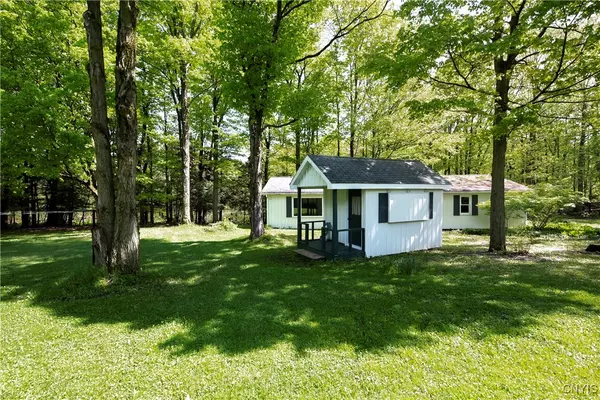3 Beds
3 Baths
1,854 SqFt
3 Beds
3 Baths
1,854 SqFt
Key Details
Property Type Single Family Home
Sub Type Single Family Residence
Listing Status Active Under Contract
Purchase Type For Sale
Square Footage 1,854 sqft
Price per Sqft $296
MLS Listing ID S1605096
Style Ranch
Bedrooms 3
Full Baths 2
Half Baths 1
Construction Status Existing
HOA Y/N No
Year Built 1968
Annual Tax Amount $7,007
Lot Size 45.940 Acres
Acres 45.94
Lot Dimensions 1X1
Property Sub-Type Single Family Residence
Property Description
But the real magic begins outdoors!
Explore your own natural woodland with unlimited trails ideal for hiking, hunting, snowmobiling, ATV riding or dirt biking. A large tranquil pond could easily be stocked for fishing or simply enjoyed for its serenity. The property is located just minutes from Owasco and Cayuga lakes, Fillmore Glen State park and the Fingerlakes wine trails. The property includes a fully enclosed pine gazebo with electricity, a large workshop for any hobbyist, woodworking or just storage for your boat. The work shop has a 2 car garage attached as well. A large 2 story drive-through wood barn and an additional 1 car garage offers many options for storage or even livestock. The property has numerous hardwood trees and is thinned every 5-10 years providing a nice “cash” crop. Whether you are looking for a year round home, a recreational weekend getaway or a property with space to grow- this home is a one of a kind. Privacy, vintage appeal and outdoor adventure is waiting for you to make it your own.
Location
State NY
County Cayuga
Area Venice-056200
Direction NYS 81 exit 54 to Homer. Turn right and then left onto Rt 90. Turn right on Rt 38 into Moravia. Turn Left onto Aurora/Long Hill Rd. Home is on the right. From Auburn take Rt 38 onto Sherwood rd, left onto Mather, Lyons. Long hill.
Rooms
Basement Exterior Entry, Full, Walk-Up Access, Sump Pump
Main Level Bedrooms 3
Interior
Interior Features Den, Separate/Formal Dining Room, Eat-in Kitchen, Pantry, Storage, Solid Surface Counters, Natural Woodwork, Window Treatments, Bedroom on Main Level, Workshop
Heating Ductless, Electric, Baseboard
Cooling Ductless
Flooring Carpet, Hardwood, Varies, Vinyl
Fireplaces Number 3
Equipment Generator
Fireplace Yes
Window Features Drapes,Thermal Windows
Appliance Built-In Range, Built-In Oven, Dryer, Dishwasher, Electric Cooktop, Exhaust Fan, Electric Water Heater, Freezer, Refrigerator, Range Hood, Washer
Laundry Main Level
Exterior
Exterior Feature Gravel Driveway, Propane Tank - Owned
Parking Features Attached
Garage Spaces 8.0
Utilities Available Cable Available, Electricity Connected, High Speed Internet Available
Roof Type Asphalt
Porch Open, Porch
Garage Yes
Building
Lot Description Agricultural, Irregular Lot, Secluded
Story 1
Foundation Block
Sewer Septic Tank
Water Well
Architectural Style Ranch
Level or Stories One
Additional Building Barn(s), Gazebo, Outbuilding, Shed(s), Storage, Second Garage
Structure Type Attic/Crawl Hatchway(s) Insulated,Vinyl Siding,Copper Plumbing
Construction Status Existing
Schools
Elementary Schools Millard Fillmore Elementary
Middle Schools Other - See Remarks
High Schools Moravia Junior-Senior High
School District Moravia
Others
Senior Community No
Tax ID 056200-197-000-0001-013-111-0000
Acceptable Financing Cash, Conventional, FHA, USDA Loan, VA Loan
Horse Property true
Listing Terms Cash, Conventional, FHA, USDA Loan, VA Loan
Special Listing Condition Standard
Virtual Tour https://www.propertypanorama.com/instaview/syr/S1605096
"My job is to find and attract mastery-based agents to the office, protect the culture, and make sure everyone is happy! "
michael.miceli@westlightrealestate.com
19 Mccracken Drive, Oswego, New York, 13126, USA






