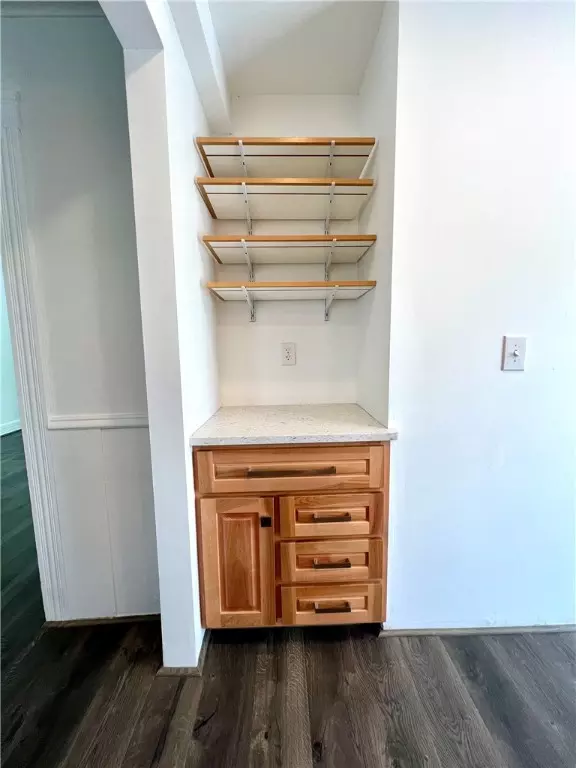3 Beds
3 Baths
1,983 SqFt
3 Beds
3 Baths
1,983 SqFt
Key Details
Property Type Single Family Home
Sub Type Single Family Residence
Listing Status Active
Purchase Type For Sale
Square Footage 1,983 sqft
Price per Sqft $120
MLS Listing ID R1607871
Style Two Story
Bedrooms 3
Full Baths 3
Construction Status Existing
HOA Y/N No
Year Built 1895
Annual Tax Amount $2,522
Lot Size 9,801 Sqft
Acres 0.225
Lot Dimensions 70X140
Property Sub-Type Single Family Residence
Property Description
The layout includes a welcoming living room, formal dining room, cozy kitchen nook, and a dedicated office space upstairs—perfect for working from home or quiet study. The open kitchen is a chef's dream, featuring Amish-built soft-close cabinets, stainless steel appliances, a gas stove, microwave, garbage disposal, and modern finishes.
Additional upgrades include a new furnace, central air conditioning, new plumbing, and 200-amp electrical service. Pergo flooring on main floor. First-floor bathrooms offer the luxury of heated floors. Step outside to a large, low-maintenance Trex deck, ideal for entertaining or relaxing, fire pit and flower or vegetable boxes garden. Outdoor spigot has hot and cold water- perfect for washing pets. A screened-in porch area offers additional outdoor living space and could easily be converted into a garage if desired.
With a newer roof (under 10 years old), excellent efficiency upgrades, and a prime location close to schools, shopping, and restaurants—this home checks every box!
Location
State NY
County Chemung
Area Horseheads-Village-073401
Direction Head south on Fletcher Street toward Sayre Street. Turn left onto Center Street. Continue straight — 808 Center Street will be on your left (LOOK FOR SIGN) shortly after you pass the elementary school.
Rooms
Basement Partial
Interior
Interior Features Breakfast Area, Ceiling Fan(s), Separate/Formal Dining Room, Entrance Foyer, Eat-in Kitchen, Separate/Formal Living Room, Kitchen Island, Sliding Glass Door(s)
Heating Electric, Gas, Forced Air
Cooling Central Air
Flooring Hardwood, Tile, Varies, Vinyl
Fireplace No
Appliance Dryer, Dishwasher, Disposal, Gas Oven, Gas Range, Gas Water Heater, Microwave, Refrigerator, Washer, Water Softener Owned
Laundry In Basement
Exterior
Exterior Feature Deck, Fully Fenced, Gravel Driveway, Private Yard, See Remarks
Parking Features Detached
Garage Spaces 1.0
Fence Full
Utilities Available Cable Available, High Speed Internet Available, Sewer Connected, Water Connected
Roof Type Shingle
Porch Deck, Open, Porch
Garage Yes
Building
Lot Description Near Public Transit, Rectangular, Rectangular Lot, Residential Lot
Story 2
Foundation Other, See Remarks
Sewer Connected
Water Connected, Public
Architectural Style Two Story
Level or Stories Two
Structure Type Aluminum Siding,Other,PEX Plumbing
Construction Status Existing
Schools
Elementary Schools Center Street
School District Horseheads
Others
Senior Community No
Tax ID 073401-059-013-0002-043-000-0000
Acceptable Financing Cash, Conventional, FHA, VA Loan
Listing Terms Cash, Conventional, FHA, VA Loan
Special Listing Condition Standard
"My job is to find and attract mastery-based agents to the office, protect the culture, and make sure everyone is happy! "
michael.miceli@westlightrealestate.com
19 Mccracken Drive, Oswego, New York, 13126, USA






