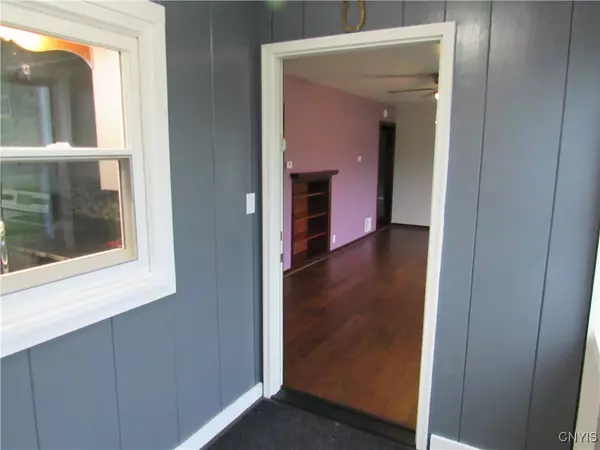3 Beds
1 Bath
1,026 SqFt
3 Beds
1 Bath
1,026 SqFt
Key Details
Property Type Single Family Home
Sub Type Single Family Residence
Listing Status Pending
Purchase Type For Sale
Square Footage 1,026 sqft
Price per Sqft $188
MLS Listing ID S1607431
Style Ranch
Bedrooms 3
Full Baths 1
Construction Status Existing
HOA Y/N No
Year Built 1951
Annual Tax Amount $4,827
Lot Size 2.020 Acres
Acres 2.02
Lot Dimensions 190X714
Property Sub-Type Single Family Residence
Property Description
Welcome to this charming 3-bedroom, 1-bath ranch-style home situated just outside of Oneida, NY, on over 2 beautiful acres of land. This 1,026 sq ft residence offers peace and privacy with modern comforts and thoughtful upgrades throughout. Recent improvements include a fully renovated bathroom, new kitchen and living room flooring, fresh paint in every room, a new front door, updated windows, and brand-new electrical outlets, lighting fixtures, and ceiling fans.
The furnace has been professionally refurbished, and the ductwork cleaned, complemented by a new water tank and a cozy pellet stove. Additional enhancements include a fully updated walk-out basement and a new septic system leach lines. The lower level can be easily converted to a new living space with plumbed drains for toilet, sink and possible shower along hot & cold water lines.
Enjoy the expansive backyard, perfect for gatherings, gardening, or recreation. Conveniently located between local shopping, dining, and other amenities, this move-in-ready home offers the ideal blend of rural serenity and accessibility. Don't miss this exceptional opportunity—schedule your showing today!
Location
State NY
County Madison
Area Oneida-Outside-251289
Direction Located on Route 5 (Genesee St)west of Oneida. Property is on right side, approximately 1 miles from the City of Oneida. Driving East approximately .2 miles from Upper Lenox Ave. Property on Left.
Rooms
Basement Full, Walk-Out Access, Sump Pump
Main Level Bedrooms 3
Interior
Interior Features Ceiling Fan(s), Sliding Glass Door(s), Solid Surface Counters, Natural Woodwork, Window Treatments, Bedroom on Main Level
Heating Gas, Forced Air
Flooring Hardwood, Resilient, Varies, Vinyl
Fireplaces Number 1
Fireplace Yes
Window Features Drapes
Appliance Dishwasher, Free-Standing Range, Gas Oven, Gas Range, Gas Water Heater, Microwave, Oven, Refrigerator
Laundry In Basement
Exterior
Exterior Feature Blacktop Driveway, Deck, Enclosed Porch, Fence, Porch
Parking Features Attached
Garage Spaces 1.0
Fence Partial
Utilities Available Cable Available, High Speed Internet Available, Water Connected
Roof Type Asphalt
Porch Deck
Garage Yes
Building
Lot Description Irregular Lot, Wooded
Story 1
Foundation Block
Sewer Septic Tank
Water Connected, Public
Architectural Style Ranch
Level or Stories One
Structure Type Stone,Wood Siding,Copper Plumbing,PEX Plumbing
Construction Status Existing
Schools
School District Oneida
Others
Tax ID 251289-037-000-0002-026-002-0000
Acceptable Financing Cash, Conventional, FHA, VA Loan
Listing Terms Cash, Conventional, FHA, VA Loan
Special Listing Condition Standard
Virtual Tour https://www.propertypanorama.com/instaview/syr/S1607431
"My job is to find and attract mastery-based agents to the office, protect the culture, and make sure everyone is happy! "
michael.miceli@westlightrealestate.com
19 Mccracken Drive, Oswego, New York, 13126, USA






