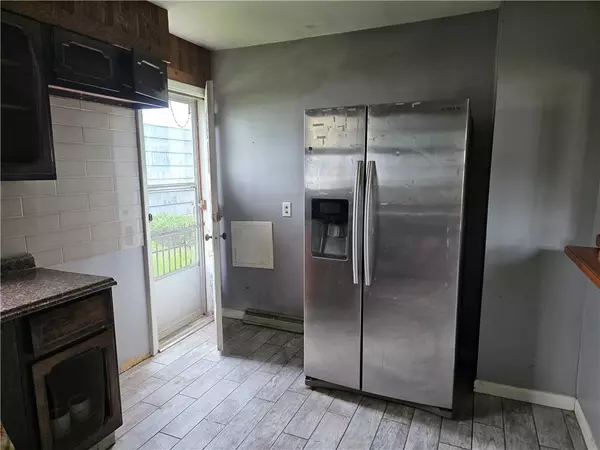3 Beds
2 Baths
1,260 SqFt
3 Beds
2 Baths
1,260 SqFt
Key Details
Property Type Single Family Home
Sub Type Single Family Residence
Listing Status Pending
Purchase Type For Sale
Square Footage 1,260 sqft
Price per Sqft $95
MLS Listing ID R1607721
Style Ranch
Bedrooms 3
Full Baths 1
Half Baths 1
Construction Status Existing
HOA Y/N No
Year Built 1937
Annual Tax Amount $5,461
Lot Size 5,998 Sqft
Acres 0.1377
Lot Dimensions 50X120
Property Sub-Type Single Family Residence
Property Description
This 3-bedroom, 1.5-bath ranch home is full of opportunity and nestled on a spacious corner lot in Corning's sought-after Northside neighborhood. Featuring a detached garage, additional shed for storage, and a functional single-level layout, this property offers both convenience and value. While the home could use some updates, the seller is offering a $10,000 credit at closing so you can make the necessary improvements that suit your style. This home is being sold as is. Please be aware that there is damage in the shower that a new surround will fix and reasoning for the credit at close. Whether you're a first-time buyer or looking for a home to customize, this one is worth a look!
Location
State NY
County Steuben
Area Corning-City-460300
Direction From Pulteney St., turn north onto Pritchard and drive nearly to the end. The home will be on the right hand side on the corner of Seneca and Pritchard.
Rooms
Basement Full
Main Level Bedrooms 3
Interior
Interior Features Ceiling Fan(s), Country Kitchen, Bedroom on Main Level, Bath in Primary Bedroom
Heating Gas, Baseboard
Flooring Carpet, Hardwood, Laminate, Varies, Vinyl
Fireplace No
Appliance Built-In Range, Built-In Oven, Dryer, Gas Cooktop, Gas Water Heater, Microwave, Refrigerator, Washer
Laundry In Basement
Exterior
Exterior Feature Gravel Driveway
Parking Features Detached
Garage Spaces 1.0
Utilities Available Cable Available, Electricity Connected, Sewer Connected, Water Connected
Garage Yes
Building
Lot Description Corner Lot, Near Public Transit, Rectangular, Rectangular Lot, Residential Lot
Story 1
Foundation Block
Sewer Connected
Water Connected, Public
Architectural Style Ranch
Level or Stories One
Structure Type Aluminum Siding,Attic/Crawl Hatchway(s) Insulated
Construction Status Existing
Schools
School District Corning-Painted Post
Others
Senior Community No
Tax ID 460300-299-015-0003-027-000
Acceptable Financing Cash, Conventional
Listing Terms Cash, Conventional
Special Listing Condition Standard
"My job is to find and attract mastery-based agents to the office, protect the culture, and make sure everyone is happy! "
michael.miceli@westlightrealestate.com
19 Mccracken Drive, Oswego, New York, 13126, USA






