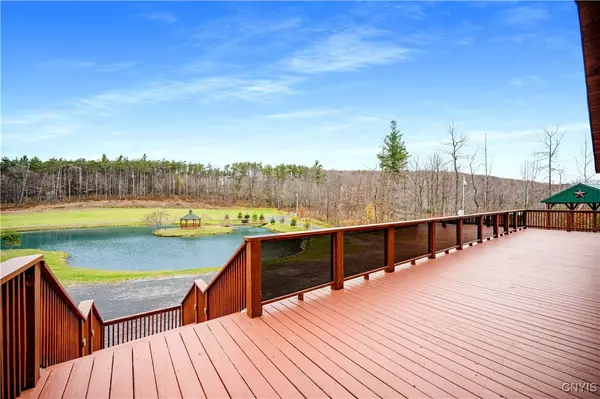4 Beds
2 Baths
5,500 SqFt
4 Beds
2 Baths
5,500 SqFt
Key Details
Property Type Single Family Home
Sub Type Single Family Residence
Listing Status Active
Purchase Type For Sale
Square Footage 5,500 sqft
Price per Sqft $200
MLS Listing ID S1606776
Style Raised Ranch
Bedrooms 4
Full Baths 2
Construction Status Existing
HOA Fees $1,000/ann
HOA Y/N No
Year Built 2017
Annual Tax Amount $6,559
Lot Size 13.000 Acres
Acres 13.0
Property Sub-Type Single Family Residence
Property Description
The hot tub in the recreation room is a great way to relax and unwind after a long day, while the double pane gas filled windows on the deck provide a stunning view of the surrounding landscape. The 40ftx70ft pole barn offers ample parking and with a chicken coop, making it perfect for those who want to live off the land and raise their own poultry. This property is perfect for those who love the outdoors and want to enjoy the beauty of nature in comfort and style. The raised ranch design offers a unique and functional layout. Heart shaped pond w/ gazebo and plenty of fish. Deer and geese on your front lawn, access handicap chair lift.Overall, this ranch is a dream property for those who want to combine luxury and functionality with the beauty and tranquility of the outdoors.Your Adirondack Oasis is here!
Location
State NY
County Herkimer
Area Newport-213889
Direction Cook Road to Twin Ponds Drive
Rooms
Basement Full, Finished
Main Level Bedrooms 1
Interior
Interior Features Eat-in Kitchen, Great Room, See Remarks, Second Kitchen, Storage, In-Law Floorplan, Main Level Primary, Primary Suite
Heating Electric, Wood
Cooling Wall Unit(s), Zoned
Flooring Other, See Remarks, Tile, Varies
Fireplaces Number 2
Fireplace Yes
Appliance Dryer, Dishwasher, Electric Cooktop, Electric Oven, Electric Range, Electric Water Heater, Microwave, Washer
Laundry In Basement, Main Level
Exterior
Exterior Feature Dirt Driveway, Gravel Driveway, Hot Tub/Spa
Parking Features Attached
Garage Spaces 4.0
Utilities Available Cable Available
Amenities Available Other, See Remarks
Roof Type Metal
Handicap Access Stair Lift, See Remarks
Garage Yes
Building
Lot Description Agricultural, Irregular Lot, Rural Lot, Secluded, Wooded
Story 1
Foundation Poured
Sewer Septic Tank
Water Well
Architectural Style Raised Ranch
Level or Stories One
Additional Building Gazebo, Poultry Coop
Structure Type Log,Log Siding,Other
Construction Status Existing
Schools
School District West Canada Valley
Others
Senior Community No
Tax ID 213889-100-003-0005-002-000-0000
Acceptable Financing Cash, Conventional, FHA, USDA Loan, VA Loan
Listing Terms Cash, Conventional, FHA, USDA Loan, VA Loan
Special Listing Condition Standard
Virtual Tour https://www.propertypanorama.com/instaview/syr/S1606776
"My job is to find and attract mastery-based agents to the office, protect the culture, and make sure everyone is happy! "
michael.miceli@westlightrealestate.com
19 Mccracken Drive, Oswego, New York, 13126, USA






