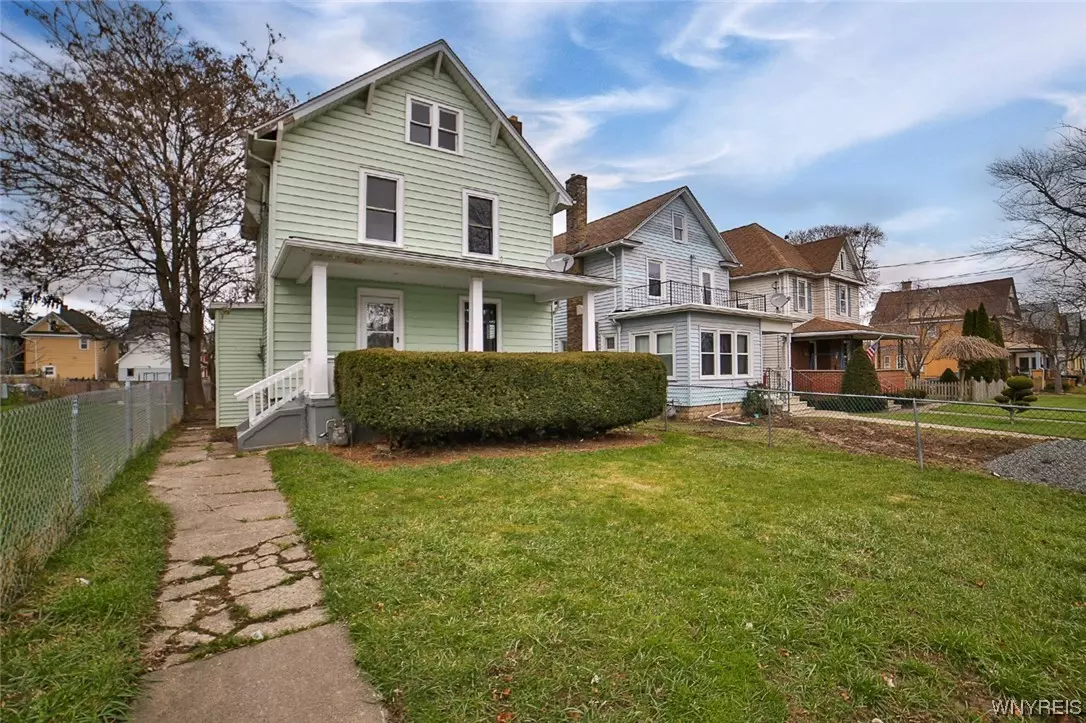3 Beds
1 Bath
1,280 SqFt
3 Beds
1 Bath
1,280 SqFt
Key Details
Property Type Single Family Home
Sub Type Single Family Residence
Listing Status Pending
Purchase Type For Sale
Square Footage 1,280 sqft
Price per Sqft $82
Subdivision Mile Reserve
MLS Listing ID B1512737
Style Two Story
Bedrooms 3
Full Baths 1
Construction Status Existing
HOA Y/N No
Year Built 1928
Annual Tax Amount $1,831
Lot Size 4,316 Sqft
Acres 0.0991
Lot Dimensions 34X127
Property Sub-Type Single Family Residence
Property Description
Location
State NY
County Niagara
Community Mile Reserve
Area Niagara Falls-City-291100
Direction 18th to Niagara or your favorite GPS
Rooms
Basement Full
Interior
Interior Features Eat-in Kitchen, Separate/Formal Living Room
Heating Gas, Forced Air
Flooring Varies, Vinyl
Fireplace No
Appliance Gas Water Heater
Exterior
Parking Features Detached
Garage Spaces 1.0
Utilities Available Sewer Connected, Water Connected
Roof Type Asphalt
Garage Yes
Building
Lot Description Near Public Transit, Residential Lot
Story 2
Foundation Block
Sewer Connected
Water Connected, Public
Architectural Style Two Story
Level or Stories Two
Structure Type Vinyl Siding
Construction Status Existing
Schools
School District Niagara Falls
Others
Senior Community No
Tax ID 291100-144-049-0001-044-000
Acceptable Financing Cash, Conventional, FHA
Listing Terms Cash, Conventional, FHA
Special Listing Condition Standard
"My job is to find and attract mastery-based agents to the office, protect the culture, and make sure everyone is happy! "
michael.miceli@westlightrealestate.com
19 Mccracken Drive, Oswego, New York, 13126, USA






