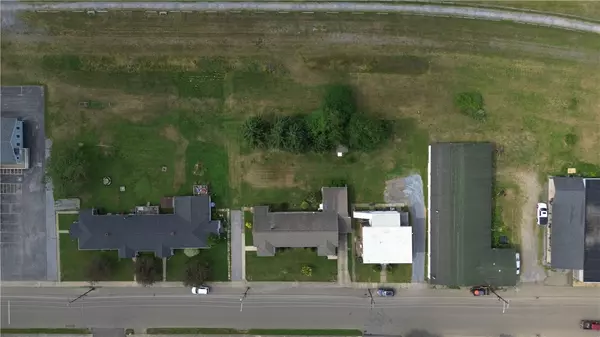4 Beds
2 Baths
2,496 SqFt
4 Beds
2 Baths
2,496 SqFt
Key Details
Property Type Single Family Home
Sub Type Single Family Residence
Listing Status Active
Purchase Type For Sale
Square Footage 2,496 sqft
Price per Sqft $60
MLS Listing ID R1538560
Style Ranch
Bedrooms 4
Full Baths 2
Construction Status Existing
HOA Y/N No
Year Built 1945
Annual Tax Amount $1,772
Lot Size 0.340 Acres
Acres 0.34
Lot Dimensions 105X140
Property Sub-Type Single Family Residence
Property Description
Location
State PA
County Cameron-pa
Area Emporium Borough Pa-790040
Direction From our office: Head west on E 4th St; Turn left onto S Broad St; Turn left onto E 2nd St Destination will be on the left.
Rooms
Basement Full
Main Level Bedrooms 4
First Level, 10.00 x 12.00 Bedroom 2
First Level, 12.00 x 8.00 Other
First Level, 12.00 x 14.00 Bedroom 1
First Level, 10.00 x 11.00 Kitchen
First Level, 16.00 x 14.00 Living Room
First Level, 4.00 x 6.00 Laundry
Interior
Interior Features Ceiling Fan(s), Eat-in Kitchen, Separate/Formal Living Room, Skylights, Window Treatments, Bedroom on Main Level, Main Level Primary
Heating Gas, Baseboard, Hot Water
Flooring Carpet, Hardwood, Varies, Vinyl
Fireplace No
Window Features Drapes,Skylight(s),Thermal Windows
Appliance Dryer, Gas Oven, Gas Range, Gas Water Heater, Microwave, Refrigerator, Washer
Laundry Main Level
Exterior
Exterior Feature Concrete Driveway
Utilities Available High Speed Internet Available, Sewer Connected, Water Connected
Roof Type Shingle
Porch Open, Porch
Garage No
Building
Lot Description Residential Lot
Story 1
Foundation Block
Sewer Connected
Water Connected, Public
Architectural Style Ranch
Level or Stories One
Additional Building Gazebo, Other, Shed(s), Storage
Structure Type Brick
Construction Status Existing
Schools
School District Cameron County - Pa
Others
Senior Community No
Tax ID 2-54-0-391-000-000
Acceptable Financing Cash, Conventional
Listing Terms Cash, Conventional
Special Listing Condition Standard
Virtual Tour https://www.dropbox.com/scl/fi/fmq7hc849xsogkuwmnpzq/Front-up-back-all-around.MP4?rlkey=f8h5s6bqnk3n3xljx1sqfdsty&dl=0
"My job is to find and attract mastery-based agents to the office, protect the culture, and make sure everyone is happy! "
michael.miceli@westlightrealestate.com
19 Mccracken Drive, Oswego, New York, 13126, USA






