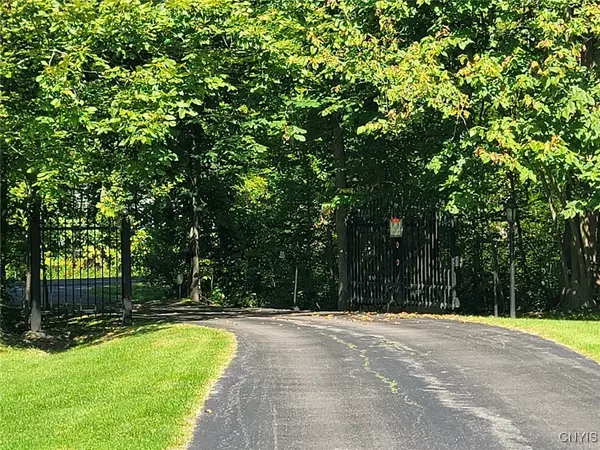3 Beds
3 Baths
2.86 Acres Lot
3 Beds
3 Baths
2.86 Acres Lot
Key Details
Property Type Single Family Home
Sub Type Single Family Residence
Listing Status Active
Purchase Type For Sale
Subdivision Hamilton Estates
MLS Listing ID S1562634
Style Two Story,Transitional
Bedrooms 3
Full Baths 2
Half Baths 1
Construction Status To Be Built
HOA Y/N No
Year Built 2025
Lot Size 2.860 Acres
Acres 2.86
Lot Dimensions 325X289
Property Sub-Type Single Family Residence
Property Description
CURRENTLY BUILDING ON AND OFF SITE, YOUR LOT OR OURS, AS WELL AS WATERFRONT LOCATIONS ON THE SENECA, OSWEGO AND ONEIDA RIVERS.
INITIAL HOME PLANNED IS A WELL APPOINTED 3 BEDROOM 2 1/2 BATH OPEN CONCEPT DESIGN W/ OVERSIZED STUDY, WALLS OF GLASS IN FAMILY ROOM, KITCHEN AND DINING/BREAKFAST AREA. SPACIOUS BEDROOMS ALL WITH WALK IN CLOSETS. THIS LIST GOES ON AND THE ABILITY TO CREATE YOUR NEW HOME IS ENDLESS. WHETHER YOU PREFER BEAMWORK, COVERED PORCHES, 3 CAR GARAGES, AND SO MUCH MORE, THIS RARE LOCATION ITS TIME FOR YOUR DREAM HOME.
Location
State NY
County Oswego
Community Hamilton Estates
Area Schroeppel-355489
Direction FROM CLAY ROUTE 57 NORTH OF 3 RIVERS BRIDGE CONTINUE @ MILE TO HOAG ROAD TURN RIGHT THEN CONTINUE TO HAMILTON ESATES AND HAMILTON WAY 1/3 MILE UP ON YOUR RIGHT OR FROM PHOENIX, SOUTH ON 57 TO HOAG ROAD TO HAMILTON ESATES.
Rooms
Basement Full, Sump Pump
Interior
Interior Features Breakfast Area, Ceiling Fan(s), Den, Entrance Foyer, Eat-in Kitchen, Granite Counters, Kitchen Island, Sliding Glass Door(s), Bath in Primary Bedroom
Heating Propane, Forced Air
Cooling Central Air
Flooring Carpet, Ceramic Tile, Hardwood, Varies
Fireplaces Number 1
Fireplace Yes
Appliance Dishwasher, Exhaust Fan, Electric Water Heater, Gas Oven, Gas Range, Microwave, Propane Water Heater, Range Hood
Laundry Main Level
Exterior
Exterior Feature Gravel Driveway
Parking Features Attached
Garage Spaces 2.0
Utilities Available Cable Available, High Speed Internet Available
Amenities Available Other, See Remarks
Roof Type Asphalt
Handicap Access Accessible Doors
Porch Open, Porch
Garage Yes
Building
Lot Description Irregular Lot, Wooded
Story 2
Foundation Block
Sewer Septic Tank
Water Other, See Remarks, Well
Architectural Style Two Story, Transitional
Level or Stories Two
Structure Type Composite Siding,Vinyl Siding,PEX Plumbing
New Construction true
Construction Status To Be Built
Schools
Elementary Schools Michael A Maroun Elementary
Middle Schools Emerson J Dillon Middle
High Schools John C Birdlebough High
School District Phoenix
Others
Senior Community No
Acceptable Financing Cash, Conventional, Other, See Remarks
Listing Terms Cash, Conventional, Other, See Remarks
Special Listing Condition Standard
Virtual Tour https://www.propertypanorama.com/instaview/syr/S1562634
"My job is to find and attract mastery-based agents to the office, protect the culture, and make sure everyone is happy! "
michael.miceli@westlightrealestate.com
19 Mccracken Drive, Oswego, New York, 13126, USA






