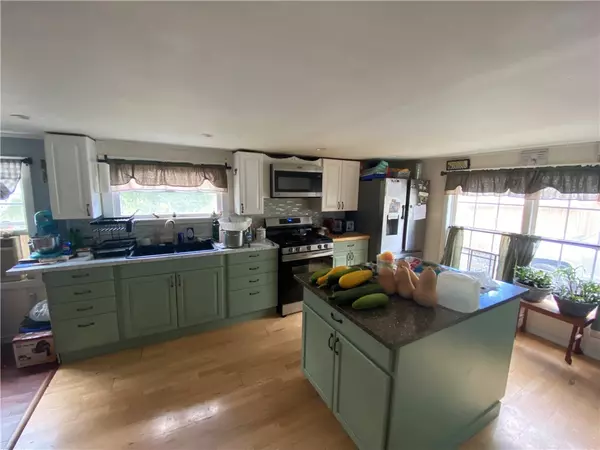3 Beds
1 Bath
1,600 SqFt
3 Beds
1 Bath
1,600 SqFt
Key Details
Property Type Manufactured Home
Sub Type Manufactured On Land
Listing Status Active
Purchase Type For Sale
Square Footage 1,600 sqft
Price per Sqft $156
MLS Listing ID R1559543
Style Manufactured Home,Mobile Home
Bedrooms 3
Full Baths 1
Construction Status Existing
HOA Y/N No
Year Built 1985
Annual Tax Amount $499
Lot Size 1.527 Acres
Acres 1.5266
Lot Dimensions 350X224
Property Sub-Type Manufactured On Land
Property Description
Location
State NY
County Cortland
Area Truxton-114400
Direction Head down Lincklaen Rd from either direction. Most commonly Cortland, to Cuyler, then onto Lincklaen Rd.
Rooms
Basement Crawl Space
Main Level Bedrooms 3
First Level Bedroom 3
First Level Bedroom 2
First Level Dining Room
First Level Kitchen
First Level Living Room
First Level Bedroom 1
Interior
Interior Features Separate/Formal Living Room, Granite Counters, Kitchen Island, Bedroom on Main Level, Main Level Primary
Heating Gas, Wood
Cooling Window Unit(s)
Flooring Hardwood, Tile, Varies
Fireplaces Number 1
Fireplace Yes
Appliance Electric Water Heater, Gas Cooktop, Gas Oven, Gas Range, Refrigerator
Exterior
Porch Open, Porch
Garage No
Building
Lot Description Agricultural
Story 1
Foundation Poured
Sewer Septic Tank
Water Well
Architectural Style Manufactured Home, Mobile Home
Level or Stories One
Structure Type Frame,Wood Siding,PEX Plumbing
Construction Status Existing
Schools
School District Deruyter
Others
Senior Community No
Tax ID 112400-032-000-0003-029-000-0000
Acceptable Financing Cash, Conventional, FHA, Private Financing Available, VA Loan
Listing Terms Cash, Conventional, FHA, Private Financing Available, VA Loan
Special Listing Condition Standard
"My job is to find and attract mastery-based agents to the office, protect the culture, and make sure everyone is happy! "
michael.miceli@westlightrealestate.com
19 Mccracken Drive, Oswego, New York, 13126, USA






