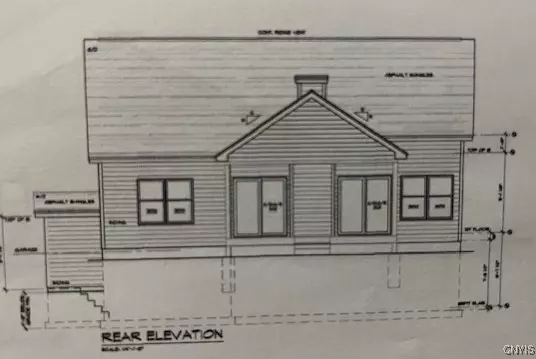3 Beds
2 Baths
1,621 SqFt
3 Beds
2 Baths
1,621 SqFt
Key Details
Property Type Single Family Home
Sub Type Single Family Residence
Listing Status Pending
Purchase Type For Sale
Square Footage 1,621 sqft
Price per Sqft $266
Subdivision Treybrook
MLS Listing ID S1560348
Style Ranch
Bedrooms 3
Full Baths 2
Construction Status To Be Built
HOA Fees $400/ann
HOA Y/N No
Year Built 2024
Lot Size 0.326 Acres
Acres 0.3264
Lot Dimensions 90X160
Property Sub-Type Single Family Residence
Property Description
Location
State NY
County Onondaga
Community Treybrook
Area Van Buren-315689
Direction 690 West to Exit 3 (Farrell Rd) then left onto State Fair Blvd. Right onto Bloomfield Street in Treybrook community.
Rooms
Basement Full, Sump Pump
Main Level Bedrooms 3
Interior
Interior Features Entrance Foyer, Eat-in Kitchen, Separate/Formal Living Room, Granite Counters, Great Room, Kitchen Island, Living/Dining Room, Quartz Counters, Sliding Glass Door(s), Walk-In Pantry, Bedroom on Main Level, Bath in Primary Bedroom, Main Level Primary, Primary Suite, Programmable Thermostat
Heating Gas, Forced Air
Flooring Carpet, Ceramic Tile, Laminate, Luxury Vinyl, Other, See Remarks, Varies
Fireplace No
Window Features Thermal Windows
Appliance Dishwasher, Exhaust Fan, Electric Oven, Electric Range, Electric Water Heater, Disposal, Microwave, Range Hood
Laundry Main Level
Exterior
Exterior Feature Deck, Gravel Driveway
Parking Features Attached
Garage Spaces 3.0
Utilities Available Cable Available, High Speed Internet Available, Sewer Connected, Water Connected
Amenities Available Other, See Remarks
Roof Type Asphalt,Shingle
Porch Deck, Open, Porch
Garage Yes
Building
Lot Description Rectangular, Rectangular Lot, Residential Lot
Story 1
Foundation Poured
Sewer Connected
Water Connected, Public
Architectural Style Ranch
Level or Stories One
Structure Type Vinyl Siding,Wood Siding,PEX Plumbing
New Construction true
Construction Status To Be Built
Schools
Elementary Schools Catherine M Mcnamara Elementary
Middle Schools Theodore R Durgee Junior High
High Schools Charles W Baker High
School District Baldwinsville
Others
Senior Community No
Tax ID 315689-064-000-0003-055-000-0000
Acceptable Financing Cash, Conventional, FHA, USDA Loan, VA Loan
Listing Terms Cash, Conventional, FHA, USDA Loan, VA Loan
Special Listing Condition Standard
Virtual Tour https://www.propertypanorama.com/instaview/syr/S1560348
"My job is to find and attract mastery-based agents to the office, protect the culture, and make sure everyone is happy! "
michael.miceli@westlightrealestate.com
19 Mccracken Drive, Oswego, New York, 13126, USA






