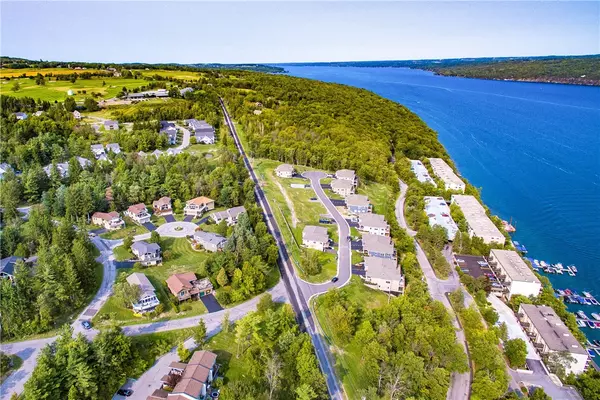3 Beds
3 Baths
3,400 SqFt
3 Beds
3 Baths
3,400 SqFt
Key Details
Property Type Single Family Home
Sub Type Single Family Residence
Listing Status Active
Purchase Type For Sale
Square Footage 3,400 sqft
Price per Sqft $470
Subdivision Bristol Harbour Village
MLS Listing ID R1559706
Style Contemporary,Two Story
Bedrooms 3
Full Baths 2
Half Baths 1
Construction Status To Be Built
HOA Fees $1,042/mo
HOA Y/N No
Property Sub-Type Single Family Residence
Property Description
Location
State NY
County Ontario
Community Bristol Harbour Village
Area South Bristol-324600
Direction Route 21 South from Canandaigua to Seneca Point Road. Seneca Point Rd to Terrace Drive. Property on Left.
Body of Water Canandaigua Lake
Rooms
Basement Full, Walk-Out Access
Interior
Interior Features Cathedral Ceiling(s), Dining Area, Entrance Foyer, Eat-in Kitchen, Guest Accommodations, Granite Counters, Great Room, Home Office, Kitchen/Family Room Combo, Living/Dining Room, Sliding Glass Door(s), Convertible Bedroom
Heating Geothermal
Cooling Central Air
Flooring Carpet, Ceramic Tile, Hardwood, Tile, Varies
Fireplace No
Appliance Built-In Refrigerator, Dryer, Dishwasher, Disposal, Microwave, Propane Water Heater, Wine Cooler, Washer
Laundry Upper Level
Exterior
Exterior Feature Blacktop Driveway, Deck, Patio
Parking Features Attached
Garage Spaces 3.0
Utilities Available Cable Available, High Speed Internet Available, Sewer Connected, Water Connected
Amenities Available Basketball Court, Clubhouse, Fitness Center, Playground, Tennis Court(s)
Waterfront Description Beach Access,Lake
View Y/N Yes
View Slope View, Water
Roof Type Asphalt,Shingle
Porch Deck, Open, Patio, Porch
Garage Yes
Building
Lot Description Cul-De-Sac, Residential Lot
Story 2
Foundation Block
Sewer Connected
Water Connected, Public
Architectural Style Contemporary, Two Story
Level or Stories Two
Structure Type Synthetic Stucco,Copper Plumbing
New Construction true
Construction Status To Be Built
Schools
School District Naples
Others
Senior Community No
Tax ID 324600-167.67-1-10.000
Acceptable Financing Cash, Conventional
Listing Terms Cash, Conventional
Special Listing Condition Standard
"My job is to find and attract mastery-based agents to the office, protect the culture, and make sure everyone is happy! "
michael.miceli@westlightrealestate.com
19 Mccracken Drive, Oswego, New York, 13126, USA






