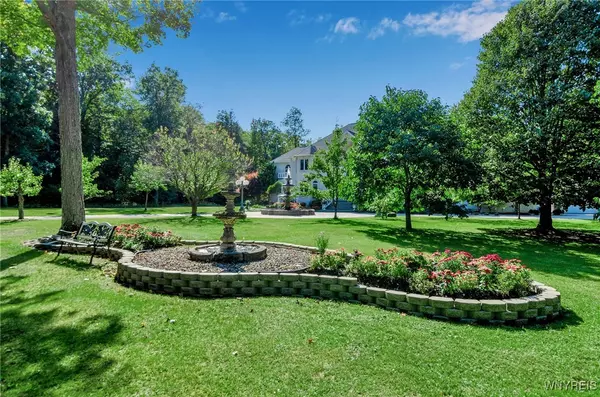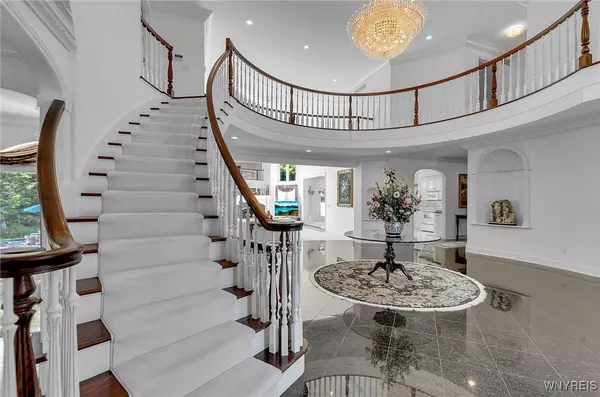4 Beds
6 Baths
5,594 SqFt
4 Beds
6 Baths
5,594 SqFt
Key Details
Property Type Single Family Home
Sub Type Single Family Residence
Listing Status Active
Purchase Type For Sale
Square Footage 5,594 sqft
Price per Sqft $348
MLS Listing ID B1561331
Style Traditional
Bedrooms 4
Full Baths 5
Half Baths 1
Construction Status Existing
HOA Y/N No
Year Built 1995
Annual Tax Amount $19,779
Lot Size 5.100 Acres
Acres 5.1
Lot Dimensions 402X595
Property Sub-Type Single Family Residence
Property Description
Breathtaking inside and out, this magnificent premier property sits on 5 acres of glorious gardens, graceful walkways, gorgeous patios, and in-ground pool. An elegant 2 story foyer, granite flooring and spectacular staircase greets family and friends as they take in the grandeur of this heavenly home. First floor showcases sensational formal living and dining areas. The bright white kitchen makes cooking a breeze with wonderful appliances and custom counters and cabinetry. A fantastic family room with a soaring ceiling has spectacular space for entertaining. The handsome den is complete with quality craftsmanship, boasting beautiful bookcases. The 2nd floor has 4 large bedrooms all en-suite. The primary bedroom has a gas fireplace, and it's own balcony with breathtaking views of the backyard. A 2nd guest room has a separate sitting area (12 by 11) and gas fireplace. The luxurious lower level adds more great space to work, study and play. A 6 car heated garage, 3 fireplaces, and 2 butlers pantries. Wonderful windows, french doors, magnificent millwork and architectural detail and design.
Location
State NY
County Erie
Area Aurora-142489
Direction S Transit to Jewett Holmwood Rd to Woodcrest Dr
Rooms
Basement Full, Finished
First Level, 16.00 x 14.00 Living Room
Second Level, 18.00 x 17.00 Bedroom 2
First Level, 17.00 x 15.00 Dining Room
First Level, 26.00 x 23.00 Other
First Level, 23.00 x 16.00 Family Room
First Level, 25.00 x 14.00 Kitchen
Second Level, 17.00 x 16.00 Bedroom 3
First Level, 19.00 x 16.00 Other
Second Level, 27.00 x 18.00 Bedroom 1
Second Level, 28.00 x 16.00 Bedroom 4
Interior
Interior Features Breakfast Area, Cathedral Ceiling(s), Central Vacuum, Dry Bar, Den, Separate/Formal Dining Room, Entrance Foyer, Eat-in Kitchen, Separate/Formal Living Room, Guest Accommodations, Granite Counters, Kitchen Island, Library, Second Kitchen, Window Treatments, In-Law Floorplan, Bath in Primary Bedroom
Heating Gas, Forced Air
Cooling Central Air
Flooring Carpet, Ceramic Tile, Hardwood, Varies
Fireplaces Number 3
Fireplace Yes
Window Features Drapes
Appliance Built-In Range, Built-In Oven, Built-In Refrigerator, Dishwasher, Electric Cooktop, Gas Water Heater, Microwave
Laundry Main Level
Exterior
Exterior Feature Awning(s), Balcony, Fence, Pool, Patio, Private Yard, Stamped Concrete Driveway, See Remarks
Parking Features Attached
Garage Spaces 6.0
Fence Partial
Pool In Ground
Utilities Available Cable Available, High Speed Internet Available, Water Connected
Porch Balcony, Open, Patio, Porch
Garage Yes
Building
Lot Description Residential Lot, Wooded
Story 2
Foundation Other, See Remarks
Sewer Septic Tank
Water Connected, Public
Architectural Style Traditional
Level or Stories Two
Structure Type Brick,Copper Plumbing
Construction Status Existing
Schools
School District East Aurora
Others
Senior Community No
Tax ID 142489-174-170-0003-003-000
Security Features Security System Leased
Acceptable Financing Cash, Conventional
Listing Terms Cash, Conventional
Special Listing Condition Standard
Virtual Tour https://listings.threesixtyviews.net/videos/91b178bc-4e30-424c-8eb5-6c91c478e249
"My job is to find and attract mastery-based agents to the office, protect the culture, and make sure everyone is happy! "
michael.miceli@westlightrealestate.com
19 Mccracken Drive, Oswego, New York, 13126, USA






