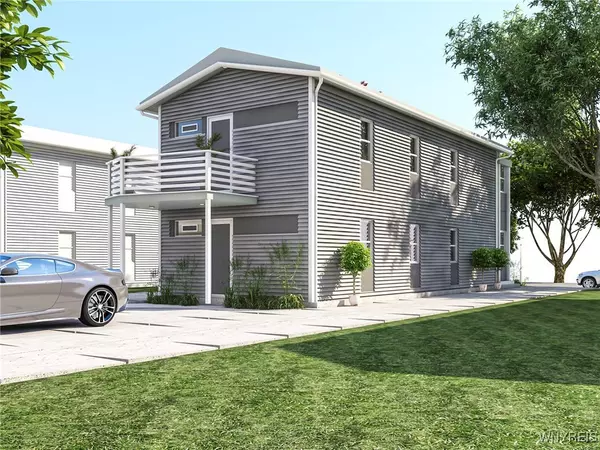2,525 SqFt
2,525 SqFt
Key Details
Property Type Vacant Land
Sub Type Multi Family
Listing Status Active
Purchase Type For Sale
Square Footage 2,525 sqft
Price per Sqft $19
MLS Listing ID B1582823
Style Contemporary
Construction Status To Be Built
HOA Y/N No
Lot Size 4,051 Sqft
Acres 0.093
Lot Dimensions 30X135
Property Sub-Type Multi Family
Property Description
Location
State NY
County Erie
Area Buffalo City-140200
Direction Between William St and Ludington St.
Interior
Interior Features Separate/Formal Living Room, Living/Dining Room, Pantry, Solid Surface Counters, Bedroom on Main Level, Bath in Primary Bedroom
Flooring Other, See Remarks
Fireplace No
Appliance Exhaust Fan, Range Hood
Laundry Upper Level
Exterior
Parking Features Detached
Garage Spaces 2.0
Utilities Available Cable Available, Electricity Available, Natural Gas Available, High Speed Internet Available, Phone Available, Sewer Available, Water Available
Roof Type Shingle
Topography Level
Handicap Access Other, Accessible Doors, Accessible Entrance
Garage Yes
Building
Lot Description City Lot, Rectangular, Rectangular Lot, Residential Lot, Cleared, Level
Foundation Poured, Slab
Architectural Style Contemporary
Additional Building None, Garage Apartment
Structure Type PEX Plumbing
New Construction true
Construction Status To Be Built
Schools
School District Buffalo
Others
Senior Community No
Tax ID 140200-112-580-0005-020-000
Acceptable Financing Cash, Owner Will Carry, Other, Private Financing Available, See Remarks
Listing Terms Cash, Owner Will Carry, Other, Private Financing Available, See Remarks
Special Listing Condition Standard
"My job is to find and attract mastery-based agents to the office, protect the culture, and make sure everyone is happy! "
michael.miceli@westlightrealestate.com
19 Mccracken Drive, Oswego, New York, 13126, USA






