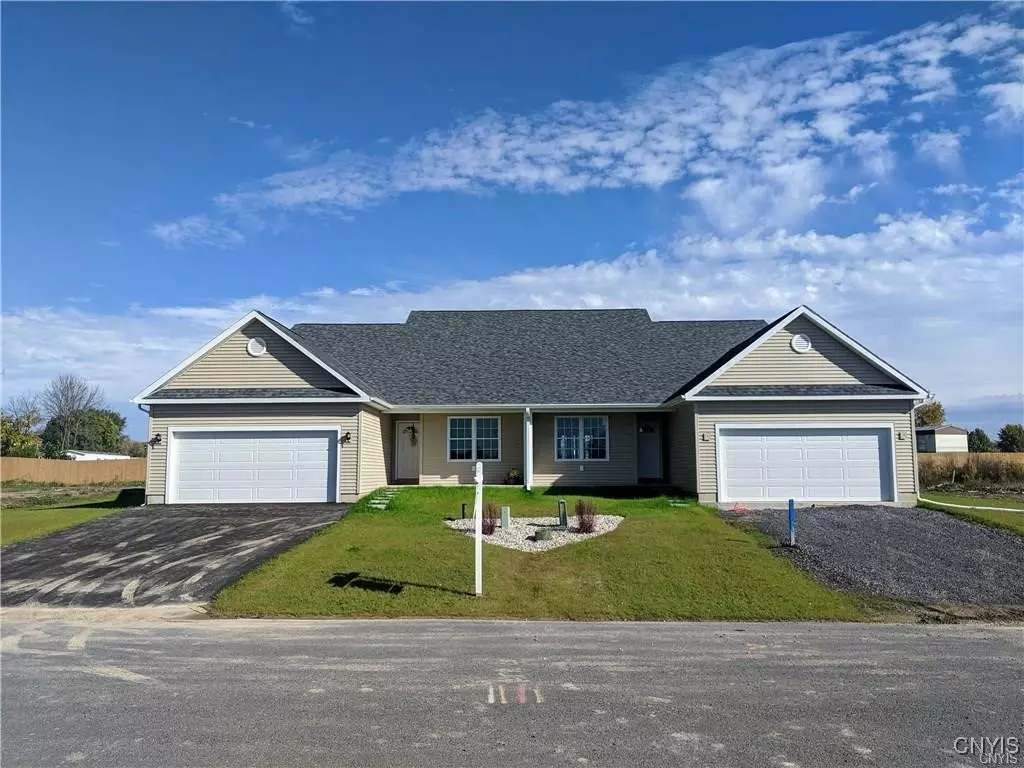2 Beds
2 Baths
1,780 SqFt
2 Beds
2 Baths
1,780 SqFt
Key Details
Property Type Single Family Home
Sub Type Single Family Residence
Listing Status Active
Purchase Type For Sale
Square Footage 1,780 sqft
Price per Sqft $224
Subdivision River Grove
MLS Listing ID S1585401
Style Patio Home,Ranch
Bedrooms 2
Full Baths 2
Construction Status To Be Built
HOA Y/N No
Annual Tax Amount $992
Lot Size 0.322 Acres
Acres 0.3219
Lot Dimensions 47X295
Property Sub-Type Single Family Residence
Property Description
Location
State NY
County Onondaga
Community River Grove
Area Clay-312489
Direction Route 57 or Route 31 to Gaskin Road to Vicksburg which turns into Rachel Court.
Rooms
Basement Full, Sump Pump
Main Level Bedrooms 2
Interior
Interior Features Ceiling Fan(s), Kitchen Island, Kitchen/Family Room Combo, Bedroom on Main Level, Bath in Primary Bedroom, Main Level Primary
Heating Gas, Forced Air
Flooring Carpet, Varies, Vinyl
Fireplace No
Appliance Dishwasher, Electric Oven, Electric Range, Disposal, Gas Water Heater
Laundry Main Level
Exterior
Exterior Feature Blacktop Driveway
Parking Features Attached
Garage Spaces 2.0
Utilities Available Sewer Connected, Water Connected
Garage Yes
Building
Lot Description Rectangular, Rectangular Lot, Residential Lot
Story 2
Foundation Block
Sewer Connected
Water Connected, Public
Architectural Style Patio Home, Ranch
Level or Stories Two
Structure Type Vinyl Siding
New Construction true
Construction Status To Be Built
Schools
School District Liverpool
Others
Senior Community No
Tax ID 312489-065-003-0001-011-000-0000
Acceptable Financing Cash, Conventional, FHA, VA Loan
Listing Terms Cash, Conventional, FHA, VA Loan
Special Listing Condition Standard
Virtual Tour https://www.propertypanorama.com/instaview/syr/S1585401
"My job is to find and attract mastery-based agents to the office, protect the culture, and make sure everyone is happy! "
michael.miceli@westlightrealestate.com
19 Mccracken Drive, Oswego, New York, 13126, USA






