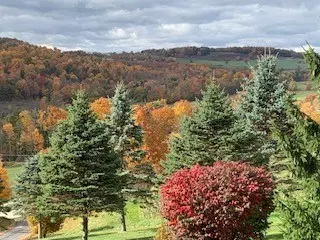3 Beds
4 Baths
3,660 SqFt
3 Beds
4 Baths
3,660 SqFt
Key Details
Property Type Single Family Home
Sub Type Single Family Residence
Listing Status Pending
Purchase Type For Sale
Square Footage 3,660 sqft
Price per Sqft $163
MLS Listing ID EC278454
Style Two Story
Bedrooms 3
Full Baths 3
Half Baths 1
Construction Status Existing
HOA Y/N No
Year Built 1974
Annual Tax Amount $4,927
Lot Size 19.550 Acres
Acres 19.55
Property Sub-Type Single Family Residence
Property Description
A gathering home with19.55 acres. Just 20 minutes from RPH. Family room with vaulted ceilings, and cozy fireplace. The large open kitchen has plenty of storage space. A 36" dual fuel range/oven, wall oven, wine refrigerator. Plus a 6 foot center island. Living room features beautiful hardwood flooring, gas fireplace, which leads to private back patio. For those that work at home, a private office that is tranquil and peaceful space to work. Home has high speed internet. Owner suite features 6' walk in shower and large vanity area. Bathroom floors have radiant floor heat for those cold winter days.
Location
State PA
County Bradford
Area Sheshequin Township Pa-720080
Zoning None
Direction Ulster turn left at Dandy follow up Ghent Hill 2.8 mile turn right onto James street, first left is Cemetery Hill; First home on left.
Body of Water None
Rooms
Basement Partial
Second Level Bedroom 2
First Level Kitchen
First Level Living Room
First Level Great Room
First Level Foyer
Interior
Interior Features Ceiling Fan(s), Cathedral Ceiling(s), Separate/Formal Dining Room, Eat-in Kitchen, Solid Surface Counters
Heating Ductless, Gas, Baseboard, Forced Air, Radiant
Cooling Ductless, Central Air
Flooring Carpet, Ceramic Tile, Hardwood, Varies
Fireplaces Number 2
Fireplace Yes
Appliance Built-In Range, Built-In Oven, Dryer, Dishwasher, Exhaust Fan, Electric Water Heater, Free-Standing Range, Microwave, Oven, Refrigerator, Range Hood, Washer
Laundry Main Level
Exterior
Exterior Feature Blacktop Driveway, Deck, Fully Fenced, Patio
Parking Features Attached
Garage Spaces 3.0
Fence Full
Roof Type Shingle
Porch Deck, Patio
Garage Yes
Building
Lot Description Rural Lot
Foundation Poured
Sewer Septic Tank
Water Well
Architectural Style Two Story
Structure Type Cedar,Wood Siding
Construction Status Existing
Schools
School District Athens - Pa
Others
Tax ID 8/ 061.00/ 024/000 000
Financing VA
Special Listing Condition Standard
"My job is to find and attract mastery-based agents to the office, protect the culture, and make sure everyone is happy! "
michael.miceli@westlightrealestate.com
19 Mccracken Drive, Oswego, New York, 13126, USA






