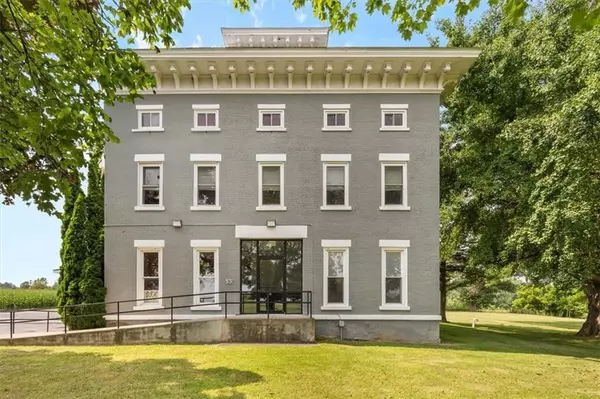6,794 SqFt
6,794 SqFt
Key Details
Property Type Commercial
Sub Type Business
Listing Status Active
Purchase Type For Sale
Square Footage 6,794 sqft
Price per Sqft $106
MLS Listing ID R1587055
Construction Status Existing
HOA Y/N No
Year Built 1840
Annual Tax Amount $8,565
Lot Size 2.080 Acres
Acres 2.08
Lot Dimensions 456X211
Property Sub-Type Business
Property Description
Location
State NY
County Wayne
Area Lyons-542889
Zoning RES/ MULTI
Direction At the Corner of Route 31 and 14. Turn right onto 14 South (Geneva St) and just over the bridge the house is on the right.
Rooms
Basement Full
Interior
Heating Gas, Zoned, Forced Air
Cooling Zoned, Central Air
Flooring Hardwood, Linoleum, Varies, Vinyl
Inclusions Land and Building
Fireplace No
Exterior
Utilities Available Water Connected
Roof Type Asphalt,Shingle
Handicap Access Accessible Elevator Installed
Total Parking Spaces 6
Building
Lot Description Irregular Lot
Sewer Septic Tank
Water Public
Structure Type Brick,Masonry
Construction Status Existing
Schools
School District Lyons
Others
Tax ID 542800-071-111-0013-046-292-0000
Acceptable Financing Cash, Conventional
Listing Terms Cash, Conventional
Special Listing Condition Standard
Virtual Tour https://my.matterport.com/show/?m=Ge5nxSnnFoh
"My job is to find and attract mastery-based agents to the office, protect the culture, and make sure everyone is happy! "
michael.miceli@westlightrealestate.com
19 Mccracken Drive, Oswego, New York, 13126, USA






