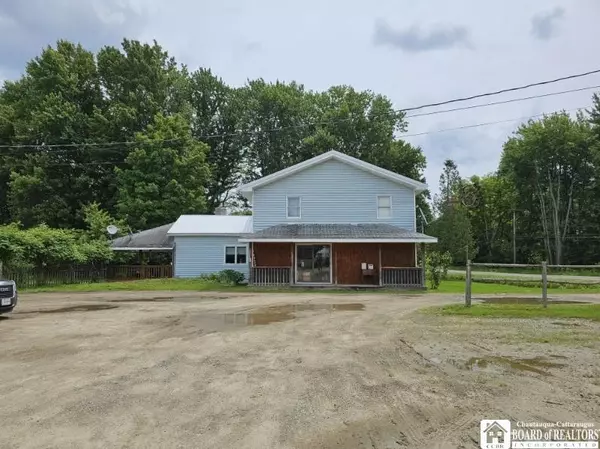5 Beds
3 Baths
2,718 SqFt
5 Beds
3 Baths
2,718 SqFt
Key Details
Property Type Single Family Home
Sub Type Single Family Residence
Listing Status Active
Purchase Type For Sale
Square Footage 2,718 sqft
Price per Sqft $110
MLS Listing ID R1592224
Style Two Story
Bedrooms 5
Full Baths 3
Construction Status Existing
HOA Y/N No
Year Built 1900
Annual Tax Amount $4,575
Lot Size 34.880 Acres
Acres 34.88
Lot Dimensions 701X2000
Property Sub-Type Single Family Residence
Property Description
There are breakers in the main electric panel and sub panel and an whole house generator connected and one of the BEST parts for many will be the fact there is FREE natural gas servicing the property! This gas well is serviced professionally and is set at an yearly allotment of 150,000 cubic ft. There would also likely be royalty checks dispersed if the gas allotment wasn't utilized fully for a given year and for what the company pulls off for their business.
This property features +/- 35 acres approximately of open and partially wooded areas over several contiguous parcels, there is a large heated mechanics garage with several overhead doors, 2 working car lifts, concrete floor, a magnificent wood working shop, office area, many storage areas, potential painting booth space, and attic storage space! There is also a large lean-to at the back of the garage which provides ample storage as well. The home, garage, and property contents will all be removed prior to closing.
Be on your way to wonderful county living!
ALL PARCELS INCLUDED IN SALE (approximate acreages)
063000-238.00-1-6 & 063000-238.00-1-7 (24.90 acres)
063000-237.12-1-17.1 (9.50 acres)
063000-237.08-1-23 (.48 acres)
Location
State NY
County Chautauqua
Area Cherry Creek-063089
Direction From Route 83 in Cherry Creek head East on Southside Avenue and home is on the left with Listing Brokerage sign in place.
Rooms
Basement Crawl Space, Sump Pump
First Level, 15.00 x 12.00 Laundry
Second Level, 12.00 x 12.00 Bedroom 5
First Level, 12.00 x 9.00 Dining Room
Second Level, 12.00 x 12.00 Bedroom 2
First Level, 27.00 x 19.00 Living Room
First Level, 10.00 x 11.00 Other
Second Level, 10.00 x 16.00 Bedroom 3
Interior
Interior Features Ceiling Fan(s), Cathedral Ceiling(s), Dry Bar, Den, Eat-in Kitchen, Separate/Formal Living Room, Great Room, Home Office, Country Kitchen, Sliding Glass Door(s), Storage, Natural Woodwork, Bedroom on Main Level, Convertible Bedroom
Heating Gas, Forced Air
Flooring Carpet, Hardwood, Laminate, Varies, Vinyl
Equipment Generator
Fireplace No
Window Features Thermal Windows
Appliance Dryer, Exhaust Fan, Gas Oven, Gas Range, Gas Water Heater, Refrigerator, Range Hood, Washer
Laundry Main Level
Exterior
Exterior Feature Deck, Enclosed Porch, Gravel Driveway, Porch, Patio, Private Yard, See Remarks
Parking Features Detached
Garage Spaces 3.0
Utilities Available Electricity Connected, High Speed Internet Available, Water Connected
Amenities Available None
Roof Type Metal
Porch Covered, Deck, Patio, Porch
Garage Yes
Building
Lot Description Agricultural, Irregular Lot, Rural Lot, Secluded, Wooded
Story 2
Foundation Other, See Remarks
Sewer Septic Tank
Water Connected, Public
Architectural Style Two Story
Level or Stories Two
Additional Building Barn(s), Outbuilding, Shed(s), Storage
Structure Type Attic/Crawl Hatchway(s) Insulated,Vinyl Siding,Copper Plumbing,PEX Plumbing
Construction Status Existing
Schools
School District Pine Valley
Others
Senior Community No
Tax ID 063000-238-000-0001-007-000
Acceptable Financing Cash, Conventional, FHA, USDA Loan, VA Loan
Horse Property true
Listing Terms Cash, Conventional, FHA, USDA Loan, VA Loan
Special Listing Condition Estate
"My job is to find and attract mastery-based agents to the office, protect the culture, and make sure everyone is happy! "
michael.miceli@westlightrealestate.com
19 Mccracken Drive, Oswego, New York, 13126, USA






