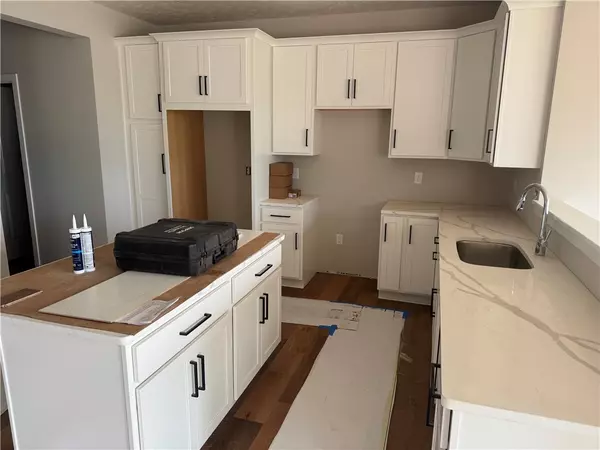3 Beds
3 Baths
1,821 SqFt
3 Beds
3 Baths
1,821 SqFt
Key Details
Property Type Single Family Home
Sub Type Single Family Residence
Listing Status Active
Purchase Type For Sale
Square Footage 1,821 sqft
Price per Sqft $236
Subdivision Gatewood Heights
MLS Listing ID R1563779
Style Colonial,Two Story
Bedrooms 3
Full Baths 2
Half Baths 1
Construction Status Under Construction (60-90 Days)
HOA Y/N No
Year Built 2024
Lot Size 0.270 Acres
Acres 0.27
Lot Dimensions 80X137
Property Sub-Type Single Family Residence
Property Description
Location
State NY
County Monroe
Community Gatewood Heights
Area Gates-262600
Direction Buffalo Road to Green Acre to Geraldine Parkway to Kaye Park Terrace
Rooms
Basement Egress Windows, Full, Sump Pump
Interior
Interior Features Breakfast Area, Den, Entrance Foyer, Eat-in Kitchen, Great Room, Pantry, Sliding Glass Door(s), Bath in Primary Bedroom, Programmable Thermostat
Heating Gas, Forced Air
Cooling Central Air
Flooring Carpet, Ceramic Tile, Luxury Vinyl, Tile, Varies
Fireplace No
Window Features Thermal Windows
Appliance Electric Water Heater
Laundry Main Level
Exterior
Exterior Feature Blacktop Driveway
Parking Features Attached
Garage Spaces 2.0
Utilities Available Cable Available, High Speed Internet Available, Sewer Connected, Water Connected
Roof Type Asphalt
Porch Open, Porch
Garage Yes
Building
Lot Description Rectangular, Rectangular Lot, Residential Lot
Story 2
Foundation Block
Sewer Connected
Water Connected, Public
Architectural Style Colonial, Two Story
Level or Stories Two
Structure Type Stone,Vinyl Siding,PEX Plumbing
New Construction true
Construction Status Under Construction (60-90 Days)
Schools
School District Gates Chili
Others
Senior Community No
Tax ID 119.06-4-63
Acceptable Financing Cash, Conventional, FHA, VA Loan
Listing Terms Cash, Conventional, FHA, VA Loan
Special Listing Condition Standard
"My job is to find and attract mastery-based agents to the office, protect the culture, and make sure everyone is happy! "
michael.miceli@westlightrealestate.com
19 Mccracken Drive, Oswego, New York, 13126, USA






