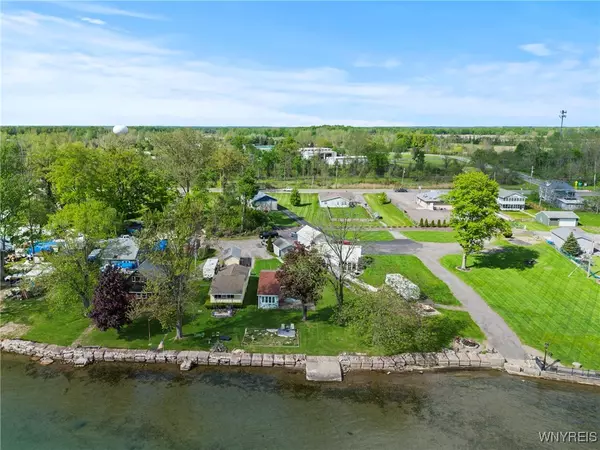7 Beds
4 Baths
3,896 SqFt
7 Beds
4 Baths
3,896 SqFt
Key Details
Property Type Multi-Family, Mobile Home
Sub Type Multi Family
Listing Status Pending
Purchase Type For Sale
Square Footage 3,896 sqft
Price per Sqft $147
MLS Listing ID B1607953
Style Detached,Fourplex
Bedrooms 7
Full Baths 4
Construction Status Existing
HOA Y/N No
Year Built 1941
Annual Tax Amount $8,543
Lot Size 1.510 Acres
Acres 1.51
Lot Dimensions 86X480
Property Sub-Type Multi Family
Property Description
The property features four separate buildings, three of which are currently rented, providing built-in income while you explore the endless possibilities this property has to offer. Whether you're a visionary homeowner, savvy investor, or a developer looking for your next legacy project, this location delivers flexibility, scale, and jaw-dropping views that set it apart from anything else on the market.
Nestled along the highly desirable River Road corridor, the property offers multiple options:
Fix up the existing homes and create a unique multi-unit retreat, perfect for extended families, or rental income. You can also clear the way and build the dream home you've always envisioned, with panoramic views of the river and the natural beauty of Niagara just outside your door.
With 253 feet of waterfront, the possibilities are endless—boat dock, riverside patio, private escape, or investment paradise. Plus, there's ample green space to design your outdoor oasis.
Opportunities like this don't come along often. Whether you're seeking a peaceful waterfront sanctuary, an income-generating portfolio, or land to build your forever home, 2286 River Road offers the ideal canvas. Location, views, land, and income potential — this property has it all.
Bring your vision and unlock the true potential of this extraordinary waterfront parcel. Also listed as land b1607955
Location
State NY
County Niagara
Area Wheatfield-294000
Direction river road near liberty
Body of Water Niagara River
Rooms
Basement Crawl Space
Interior
Interior Features Sliding Glass Door(s), Natural Woodwork
Heating Gas, Baseboard
Flooring Carpet, Varies, Vinyl
Fireplace No
Appliance Gas Water Heater
Exterior
Exterior Feature Patio
Garage Spaces 1.0
Utilities Available Cable Available, Electricity Connected, High Speed Internet Available, Sewer Connected, Water Connected
Waterfront Description Beach Access,River Access,Stream
Roof Type Asphalt
Porch Patio
Garage Yes
Building
Lot Description Flood Zone, Rectangular, Rectangular Lot
Story 1
Foundation Poured, Stone, Slab
Sewer Connected
Water Connected, Public
Architectural Style Detached, Fourplex
Level or Stories One
Structure Type Vinyl Siding,Wood Siding,Copper Plumbing,PEX Plumbing
Construction Status Existing
Schools
School District Niagara Wheatfield
Others
Senior Community No
Tax ID 294000-175-009-0001-025-002
Acceptable Financing Cash, Owner Will Carry, Rehab Financing
Listing Terms Cash, Owner Will Carry, Rehab Financing
Special Listing Condition Standard
"My job is to find and attract mastery-based agents to the office, protect the culture, and make sure everyone is happy! "
michael.miceli@westlightrealestate.com
19 Mccracken Drive, Oswego, New York, 13126, USA






