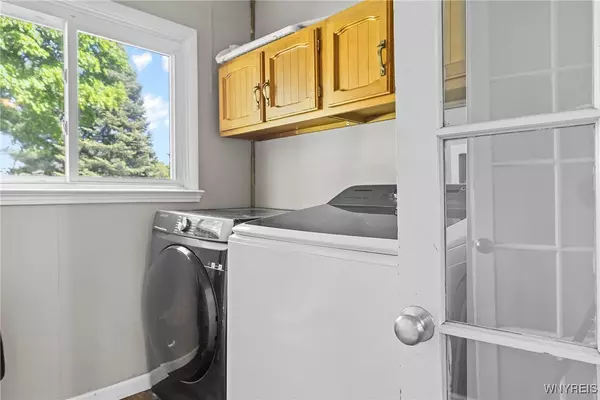3 Beds
2 Baths
2,112 SqFt
3 Beds
2 Baths
2,112 SqFt
Key Details
Property Type Single Family Home
Sub Type Single Family Residence
Listing Status Pending
Purchase Type For Sale
Square Footage 2,112 sqft
Price per Sqft $104
MLS Listing ID B1605385
Style Colonial
Bedrooms 3
Full Baths 1
Half Baths 1
Construction Status Existing
HOA Y/N No
Year Built 1855
Annual Tax Amount $5,606
Lot Size 1.510 Acres
Acres 1.51
Lot Dimensions 220X0
Property Sub-Type Single Family Residence
Property Description
The huge kitchen allows room for family dinners without bumping elbows. 1st floor laundry, 1/2 bath and a formal dining room with a spacious family/living room top off the first floor Step outside and enjoy the wide-open landscape. Multiple decks provide excellent spots for morning coffee, summer barbecues or a game of catch.
Recent updates include a new roof, giving you peace of mind and one less thing to worry about during weekend projects. The layout is ideal for both entertaining and daily life, with room to spread out and make it your own. Variable rate pricing on this one. Sellers will entertain offers between $220,000-$250,000.
Schedule your tour or stop in the open house Sunday, June 8th 11-1.
Location
State NY
County Wayne
Area Ontario-543400
Direction North of Route 104 South of Lake Rd
Rooms
Basement Full
Interior
Interior Features Breakfast Bar, Ceiling Fan(s), Cathedral Ceiling(s), Den, Separate/Formal Dining Room, Eat-in Kitchen, Separate/Formal Living Room, Kitchen Island, Other, See Remarks, Skylights, Bath in Primary Bedroom
Heating Gas, Forced Air
Flooring Carpet, Other, See Remarks, Varies, Vinyl
Fireplace No
Window Features Skylight(s)
Appliance Built-In Range, Built-In Oven, Dishwasher, Electric Water Heater, Gas Cooktop
Laundry Main Level
Exterior
Exterior Feature Blacktop Driveway, Deck, Enclosed Porch, Porch
Utilities Available Cable Available, High Speed Internet Available, Water Connected
Roof Type Asphalt
Porch Deck
Garage No
Building
Lot Description Rectangular, Rectangular Lot
Story 2
Foundation Stone
Sewer Septic Tank
Water Connected, Public
Architectural Style Colonial
Level or Stories Two
Additional Building Shed(s), Storage
Structure Type Aluminum Siding
Construction Status Existing
Schools
School District Wayne
Others
Senior Community No
Tax ID 543400-061-119-0000-921-188-0000
Acceptable Financing Cash, Conventional, FHA, VA Loan
Listing Terms Cash, Conventional, FHA, VA Loan
Special Listing Condition Standard
"My job is to find and attract mastery-based agents to the office, protect the culture, and make sure everyone is happy! "
michael.miceli@westlightrealestate.com
19 Mccracken Drive, Oswego, New York, 13126, USA






