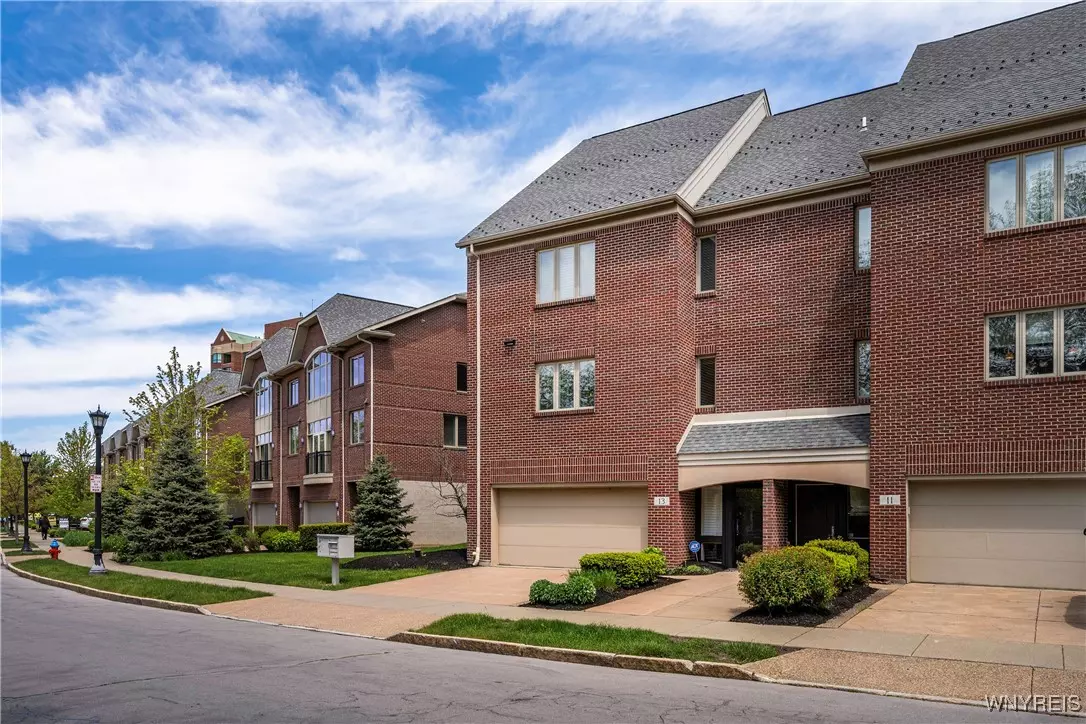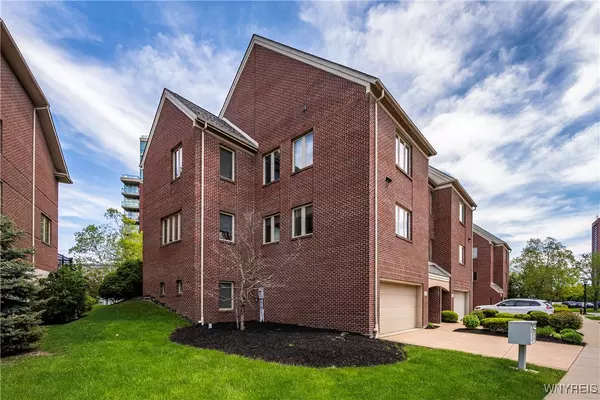3 Beds
4 Baths
3,013 SqFt
3 Beds
4 Baths
3,013 SqFt
Key Details
Property Type Single Family Home
Sub Type Single Family Residence
Listing Status Active
Purchase Type For Sale
Square Footage 3,013 sqft
Price per Sqft $248
MLS Listing ID B1608097
Style Other,See Remarks
Bedrooms 3
Full Baths 2
Half Baths 2
Construction Status Existing
HOA Fees $428/qua
HOA Y/N No
Year Built 2010
Annual Tax Amount $12,301
Lot Size 6,534 Sqft
Acres 0.15
Lot Dimensions 76X87
Property Sub-Type Single Family Residence
Property Description
Location
State NY
County Erie
Area Buffalo City-140200
Direction Lakefront Blvd to Ojibwa Circle
Rooms
Basement None
Third Level Bedroom 3
Third Level Bedroom 2
Lower Level Other
Third Level Bedroom 1
First Level Other
First Level Kitchen
Interior
Interior Features Wet Bar, Ceiling Fan(s), Den, Entrance Foyer, Separate/Formal Living Room, Granite Counters, Kitchen Island, Living/Dining Room, Sauna, Bath in Primary Bedroom
Heating Gas
Cooling Central Air
Flooring Carpet, Ceramic Tile, Hardwood, Varies
Fireplaces Number 2
Fireplace Yes
Appliance Dryer, Dishwasher, Disposal, Gas Oven, Gas Range, Gas Water Heater, Microwave, Refrigerator, Wine Cooler, Washer
Laundry Upper Level
Exterior
Exterior Feature Concrete Driveway, Patio
Parking Features Attached
Garage Spaces 2.5
Utilities Available Sewer Connected, Water Connected
Porch Patio
Garage Yes
Building
Lot Description Rectangular, Rectangular Lot, Residential Lot
Story 3
Foundation Poured
Sewer Connected
Water Connected, Public
Architectural Style Other, See Remarks
Structure Type Brick
Construction Status Existing
Schools
School District Buffalo
Others
Tax ID 140200-110-680-0004-007-100
Security Features Security System Leased
Acceptable Financing Cash, Conventional
Listing Terms Cash, Conventional
Special Listing Condition Estate
"My job is to find and attract mastery-based agents to the office, protect the culture, and make sure everyone is happy! "
michael.miceli@westlightrealestate.com
19 Mccracken Drive, Oswego, New York, 13126, USA






