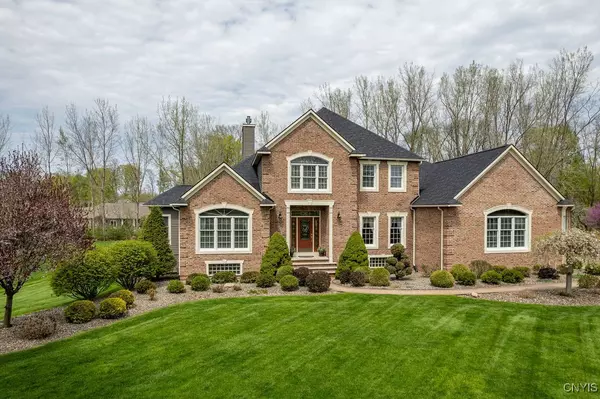5 Beds
5 Baths
5,163 SqFt
5 Beds
5 Baths
5,163 SqFt
Key Details
Property Type Single Family Home
Sub Type Single Family Residence
Listing Status Pending
Purchase Type For Sale
Square Footage 5,163 sqft
Price per Sqft $188
Subdivision Whispering Oaks
MLS Listing ID S1601989
Style Colonial,Two Story,Transitional
Bedrooms 5
Full Baths 5
Construction Status Existing
HOA Y/N No
Year Built 2003
Annual Tax Amount $19,535
Lot Size 1.170 Acres
Acres 1.17
Lot Dimensions 125X285
Property Sub-Type Single Family Residence
Property Description
Location
State NY
County Onondaga
Community Whispering Oaks
Area Lysander-313689
Rooms
Basement Full, Finished, Walk-Out Access
Main Level Bedrooms 1
Interior
Interior Features Breakfast Area, Den, Separate/Formal Dining Room, Entrance Foyer, Eat-in Kitchen, Separate/Formal Living Room, Granite Counters, Great Room, Home Office, Kitchen Island, Kitchen/Family Room Combo, Pantry, Storage, Walk-In Pantry, Bedroom on Main Level, In-Law Floorplan, Bath in Primary Bedroom, Main Level Primary, Primary Suite, Programmable Thermostat
Heating Gas, Zoned, Forced Air, Radiant Floor, Radiant
Cooling Zoned, Central Air
Flooring Carpet, Ceramic Tile, Hardwood, Tile, Varies
Fireplaces Number 1
Equipment Generator
Fireplace Yes
Appliance Dishwasher, Free-Standing Range, Disposal, Gas Water Heater, Microwave, Oven, Refrigerator, Washer, Humidifier
Laundry Main Level
Exterior
Exterior Feature Deck
Parking Features Attached
Garage Spaces 3.0
Utilities Available Cable Available, High Speed Internet Available, Sewer Connected, Water Connected
Roof Type Asphalt,Architectural,Shingle
Handicap Access Accessibility Features, Accessible Doors
Porch Deck, Open, Porch
Garage Yes
Building
Lot Description Rectangular, Rectangular Lot, Residential Lot, Wooded
Story 3
Foundation Block
Sewer Connected
Water Connected, Public
Architectural Style Colonial, Two Story, Transitional
Structure Type Blown-In Insulation,Cedar,Spray Foam Insulation,Wood Siding
Construction Status Existing
Schools
Middle Schools Theodore R Durgee Junior High
High Schools Charles W Baker High
School District Baldwinsville
Others
Senior Community No
Tax ID 313689-049-001-0004-004-000-0000
Acceptable Financing Cash, Conventional, VA Loan
Listing Terms Cash, Conventional, VA Loan
Special Listing Condition Standard
Virtual Tour https://www.propertypanorama.com/instaview/syr/S1601989
"My job is to find and attract mastery-based agents to the office, protect the culture, and make sure everyone is happy! "
michael.miceli@westlightrealestate.com
19 Mccracken Drive, Oswego, New York, 13126, USA






