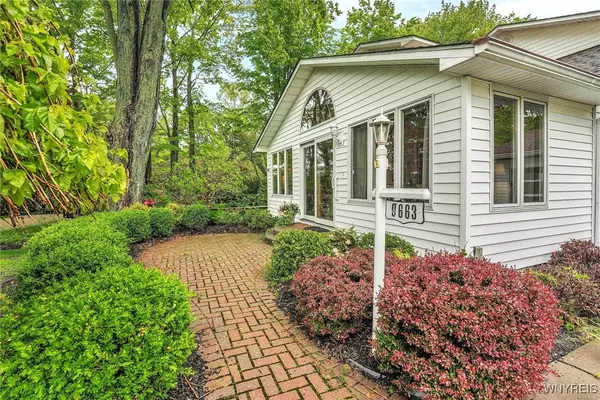4 Beds
4 Baths
1,632 SqFt
4 Beds
4 Baths
1,632 SqFt
Key Details
Property Type Single Family Home
Sub Type Single Family Residence
Listing Status Pending
Purchase Type For Sale
Square Footage 1,632 sqft
Price per Sqft $245
Subdivision Oak Grove
MLS Listing ID B1609241
Style Two Story,Traditional
Bedrooms 4
Full Baths 3
Half Baths 1
Construction Status Existing
HOA Fees $400/ann
HOA Y/N No
Year Built 1942
Annual Tax Amount $5,821
Lot Size 4,835 Sqft
Acres 0.111
Lot Dimensions 48X100
Property Sub-Type Single Family Residence
Property Description
Location
State NY
County Erie
Community Oak Grove
Area Evans-144489
Body of Water Lake Erie
Rooms
Basement Crawl Space
Main Level Bedrooms 1
Second Level, 11.00 x 11.00 Bedroom 3
First Level, 10.00 x 6.00 Other
First Level, 23.00 x 13.00 Kitchen
Second Level, 20.00 x 17.00 Bedroom 2
Interior
Interior Features Breakfast Area, Ceiling Fan(s), Cathedral Ceiling(s), Eat-in Kitchen, Separate/Formal Living Room, Kitchen Island, Pantry, Pull Down Attic Stairs, Sliding Glass Door(s), Solid Surface Counters, Skylights, Bedroom on Main Level, Bath in Primary Bedroom, Main Level Primary, Primary Suite
Heating Gas, Baseboard
Flooring Ceramic Tile, Hardwood, Varies
Fireplaces Number 1
Fireplace Yes
Window Features Skylight(s)
Appliance Dishwasher, Disposal, Gas Oven, Gas Range, Gas Water Heater, Microwave, Refrigerator
Laundry Main Level
Exterior
Exterior Feature Awning(s), Concrete Driveway, Deck, Fence
Parking Features Attached
Garage Spaces 1.0
Fence Partial
Utilities Available Sewer Connected, Water Connected
Amenities Available Other, See Remarks
Waterfront Description Beach Access,Deeded Access,Lake
Porch Deck
Garage Yes
Building
Lot Description Rectangular, Rectangular Lot
Story 2
Foundation Block
Sewer Connected
Water Connected, Public
Architectural Style Two Story, Traditional
Level or Stories Two
Additional Building Shed(s), Storage
Structure Type Vinyl Siding
Construction Status Existing
Schools
High Schools Lake Shore Senior High
School District Lake Shore (Evans-Brant)
Others
Senior Community No
Tax ID 144489-250-130-0001-023-000
Acceptable Financing Cash, Conventional, FHA, VA Loan
Listing Terms Cash, Conventional, FHA, VA Loan
Special Listing Condition Standard
Virtual Tour https://idx.imprev.net/i/34878/B1609241/3845/html/virtualtour/listing/idx/index.html
"My job is to find and attract mastery-based agents to the office, protect the culture, and make sure everyone is happy! "
michael.miceli@westlightrealestate.com
19 Mccracken Drive, Oswego, New York, 13126, USA






