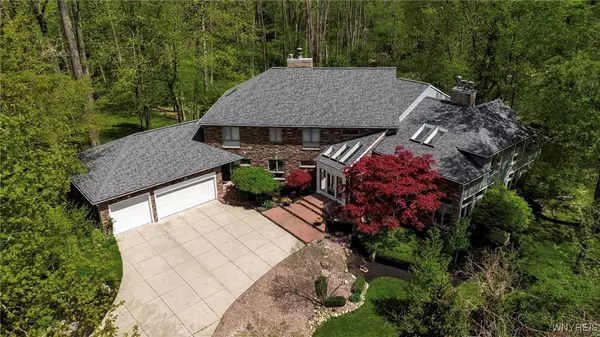5 Beds
6 Baths
6,231 SqFt
5 Beds
6 Baths
6,231 SqFt
Key Details
Property Type Single Family Home
Sub Type Single Family Residence
Listing Status Pending
Purchase Type For Sale
Square Footage 6,231 sqft
Price per Sqft $176
MLS Listing ID B1609221
Style Contemporary,Colonial,Two Story
Bedrooms 5
Full Baths 5
Half Baths 1
Construction Status Existing
HOA Y/N No
Year Built 1991
Annual Tax Amount $21,928
Lot Size 1.440 Acres
Acres 1.44
Lot Dimensions 62X461
Property Sub-Type Single Family Residence
Property Description
Location
State NY
County Erie
Area Amherst-142289
Direction Off Muegel. Muegel Road runs between Transit and Paradise bordering Transit Valley Country Club.
Rooms
Basement Full, Partially Finished, Walk-Out Access, Sump Pump
First Level, 22.00 x 16.00 Family Room
Second Level, 13.00 x 13.00 Bedroom 5
First Level, 16.00 x 14.00 Kitchen
First Level, 12.00 x 10.00 Other
First Level, 24.00 x 18.00 Dining Room
Interior
Interior Features Wet Bar, Breakfast Area, Cathedral Ceiling(s), Den, Separate/Formal Dining Room, Entrance Foyer, Eat-in Kitchen, Separate/Formal Living Room, Granite Counters, Jetted Tub, Living/Dining Room, Pantry, Sliding Glass Door(s), Skylights, Natural Woodwork, Window Treatments, Bath in Primary Bedroom
Heating Gas, Zoned, Forced Air, Radiant
Cooling Central Air, Zoned
Flooring Carpet, Hardwood, Tile, Varies
Fireplaces Number 3
Equipment Generator
Fireplace Yes
Window Features Drapes,Skylight(s)
Appliance Built-In Range, Built-In Oven, Dryer, Dishwasher, Electric Cooktop, Disposal, Gas Water Heater, Microwave, Refrigerator, Washer
Laundry Upper Level
Exterior
Exterior Feature Balcony, Concrete Driveway, Deck, Sprinkler/Irrigation, Patio, Private Yard, See Remarks
Parking Features Attached
Garage Spaces 4.0
Utilities Available Sewer Connected, Water Connected
Waterfront Description River Access,Stream
Roof Type Asphalt
Porch Balcony, Deck, Patio
Garage Yes
Building
Lot Description Cul-De-Sac, Irregular Lot, Wooded
Story 2
Foundation Poured
Sewer Connected
Water Connected, Public
Architectural Style Contemporary, Colonial, Two Story
Level or Stories Two
Structure Type Other,Stone,Vinyl Siding,Copper Plumbing
Construction Status Existing
Schools
Elementary Schools Maple East Elementary
Middle Schools Transit Middle
High Schools Williamsville East High
School District Williamsville
Others
Tax ID 142289-042-040-0003-005-000
Security Features Security System Owned
Acceptable Financing Cash, Conventional
Listing Terms Cash, Conventional
Special Listing Condition Standard
Virtual Tour https://aryeo.sfo2.cdn.digitaloceanspaces.com/listings/0196c9db-7d18-73b6-adaf-f7c028513b9e/files/0196c9dd-549d-73d1-80a0-219c266967dd.mp4
"My job is to find and attract mastery-based agents to the office, protect the culture, and make sure everyone is happy! "
michael.miceli@westlightrealestate.com
19 Mccracken Drive, Oswego, New York, 13126, USA






