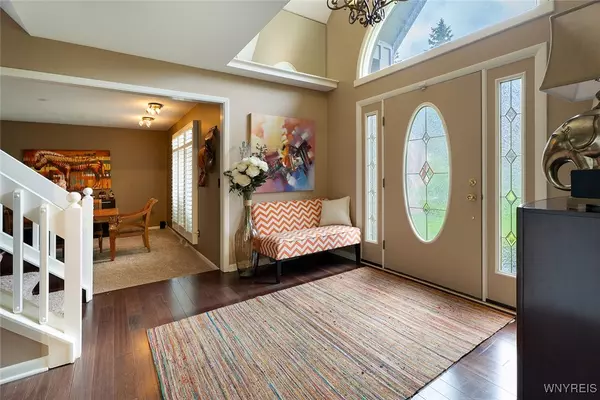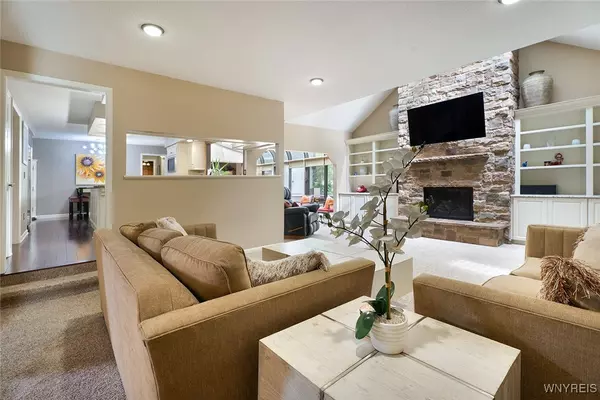4 Beds
4 Baths
3,349 SqFt
4 Beds
4 Baths
3,349 SqFt
Key Details
Property Type Single Family Home
Sub Type Single Family Residence
Listing Status Pending
Purchase Type For Sale
Square Footage 3,349 sqft
Price per Sqft $238
MLS Listing ID B1609189
Style Two Story
Bedrooms 4
Full Baths 2
Half Baths 2
Construction Status Existing
HOA Y/N No
Year Built 1988
Annual Tax Amount $13,716
Lot Size 0.584 Acres
Acres 0.5839
Lot Dimensions 117X216
Property Sub-Type Single Family Residence
Property Description
The open-concept layout features a chef's kitchen with custom cabinetry, WOLF & SUB-ZERO appliances, and views into a radiant-heated sunroom that opens to a fully fenced yard with a custom stone patio. Upstairs, the primary suite is a spa-like retreat with radiant heated floors, Jacuzzi tub, walk-in shower with multiple heads, and a built-in steam room.
The finished basement offers a large rec room, second fireplace, and half bath. Unique to this home are two heated garages—one with tall ceilings, radiant floors, and drainage—perfect for a workshop or extra storage.
Additional features include a tankless hot water heater, full house generator, sprinkler system, and energy-efficient systems. All located near top-rated schools, parks, and shopping.
No showings until Wednesday 5/28 @ 9am. All offers due Tuesday, 6/3 @ noon.
Location
State NY
County Erie
Area Amherst-142289
Direction Youngs to Dauphin between Klein & Casey
Rooms
Basement Full, Finished, Walk-Out Access, Sump Pump
Second Level, 20.00 x 11.00 Bedroom 1
Second Level, 16.00 x 11.00 Bedroom 3
First Level, 13.00 x 11.00 Other
Second Level, 14.00 x 13.00 Bedroom 2
First Level, 18.00 x 12.00 Other
Second Level, 12.00 x 11.00 Bedroom 4
Interior
Interior Features Breakfast Area, Separate/Formal Dining Room, Entrance Foyer, Eat-in Kitchen, Great Room, Kitchen Island, Other, See Remarks, Bath in Primary Bedroom
Heating Gas, Forced Air
Cooling Central Air
Flooring Carpet, Ceramic Tile, Hardwood, Varies
Fireplaces Number 1
Fireplace Yes
Appliance Appliances Negotiable, Gas Water Heater
Laundry Main Level
Exterior
Exterior Feature Concrete Driveway
Parking Features Attached
Garage Spaces 4.0
Utilities Available Sewer Connected, Water Connected
Garage Yes
Building
Lot Description Rectangular, Rectangular Lot, Residential Lot
Story 2
Foundation Poured
Sewer Connected
Water Connected, Public
Architectural Style Two Story
Level or Stories Two
Structure Type Brick,Frame,Vinyl Siding,Copper Plumbing
Construction Status Existing
Schools
School District Williamsville
Others
Senior Community No
Tax ID 142289-056-060-0001-015-000
Acceptable Financing Cash, Conventional, FHA
Listing Terms Cash, Conventional, FHA
Special Listing Condition Standard
"My job is to find and attract mastery-based agents to the office, protect the culture, and make sure everyone is happy! "
michael.miceli@westlightrealestate.com
19 Mccracken Drive, Oswego, New York, 13126, USA






