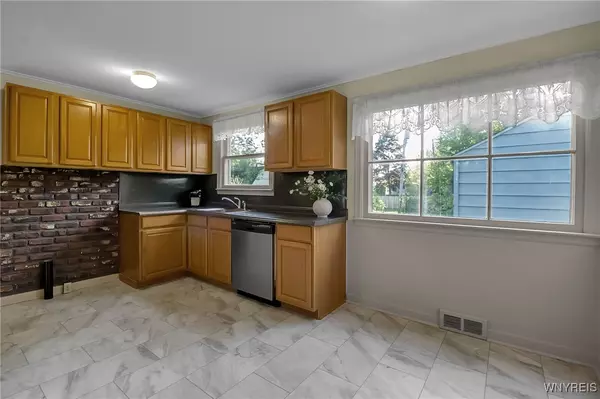3 Beds
2 Baths
1,587 SqFt
3 Beds
2 Baths
1,587 SqFt
Key Details
Property Type Single Family Home
Sub Type Single Family Residence
Listing Status Pending
Purchase Type For Sale
Square Footage 1,587 sqft
Price per Sqft $160
MLS Listing ID B1609686
Style Two Story
Bedrooms 3
Full Baths 2
Construction Status Existing
HOA Y/N No
Year Built 1952
Annual Tax Amount $5,874
Lot Size 7,043 Sqft
Acres 0.1617
Lot Dimensions 51X138
Property Sub-Type Single Family Residence
Property Description
Inside, you'll find a warm and inviting layout featuring an eat-in kitchen, a formal dining room (which also has potential to be converted into a 4th bedroom), and a bright, welcoming living room. The home boasts newly refinished hardwood floors, new kitchen flooring, renovated bathrooms, new carpeting, and fresh paint throughout, creating a clean and move-in-ready feel.
Major updates include a new furnace (2022), new hot water tank (2022), and a new sewer line professionally tied into the town's drainage system—offering both peace of mind and long-term value.
Outside, enjoy a fenced-in backyard, a gated driveway, an enclosed side entrance- perfect for a mudroom, and a garage for storage or parking. All pictured appliances and a push mower are included. Spacious walk-in closets provide excellent storage and could double as a home office, dressing room, reading nook, or craft space.
With its blend of character, functionality, and room to grow, this Snyder home is a rare find.
Square footage measured via app.
Join us for an Open House on Saturday, May 31 from 1:00 to 3:00 PM and Sunday, June 1 from 1:00 PM to 3:00 PM. Offers are due on Tuesday, June 3 at 12:00 Noon.
Location
State NY
County Erie
Area Amherst-142289
Direction South of Main Street.
Rooms
Basement Full
Main Level Bedrooms 1
Interior
Interior Features Separate/Formal Dining Room, Eat-in Kitchen, Separate/Formal Living Room, Bedroom on Main Level
Heating Gas, Forced Air
Cooling Central Air
Flooring Carpet, Hardwood, Other, See Remarks, Varies
Fireplace No
Appliance Dryer, Dishwasher, Gas Water Heater, Refrigerator, Washer
Laundry In Basement
Exterior
Exterior Feature Blacktop Driveway, Fully Fenced
Parking Features Detached
Garage Spaces 1.0
Fence Full
Utilities Available Electricity Connected, Sewer Connected, Water Connected
Roof Type Asphalt
Garage Yes
Building
Lot Description Rectangular, Rectangular Lot, Residential Lot
Story 2
Foundation Poured
Sewer Connected
Water Connected, Public
Architectural Style Two Story
Level or Stories Two
Structure Type Aluminum Siding,Blown-In Insulation,Vinyl Siding
Construction Status Existing
Schools
Elementary Schools Smallwood Drive
School District Amherst
Others
Senior Community No
Tax ID 142289-080-090-0007-014-000
Acceptable Financing Cash, Conventional, FHA, VA Loan
Listing Terms Cash, Conventional, FHA, VA Loan
Special Listing Condition Standard
"My job is to find and attract mastery-based agents to the office, protect the culture, and make sure everyone is happy! "
michael.miceli@westlightrealestate.com
19 Mccracken Drive, Oswego, New York, 13126, USA






