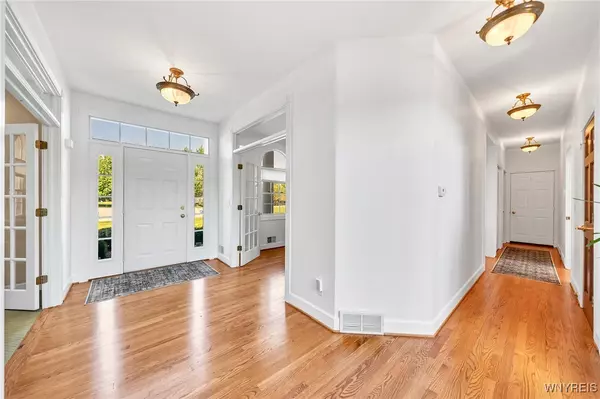4 Beds
3 Baths
3,103 SqFt
4 Beds
3 Baths
3,103 SqFt
Key Details
Property Type Single Family Home
Sub Type Single Family Residence
Listing Status Pending
Purchase Type For Sale
Square Footage 3,103 sqft
Price per Sqft $244
MLS Listing ID B1608287
Style Colonial,Two Story,Traditional
Bedrooms 4
Full Baths 3
Construction Status Existing
HOA Y/N No
Year Built 1995
Annual Tax Amount $9,947
Lot Size 1.160 Acres
Acres 1.16
Lot Dimensions 97X245
Property Sub-Type Single Family Residence
Property Description
Step inside to an inviting oversized foyer leading to a spacious formal dining room and a grand 2 story family room, complete with a gas fireplace flanked by expansive windows. Gleaming hardwood floors flow throughout the main level, which also features a private 1st flr office-ideal for remote work or study.
The kitchen is equipped with granite countertops and includes all appliances, offering functionality and style. A bright sunroom provides the perfect space to relax, while the remodeled primary suite delivers a luxurious retreat with updated finishes and thoughtful design.
Outdoor living is just as impressive, featuring a covered deck with an awning that overlooks the fully fenced, beautifully maintained yard. Enjoy the in-ground heated pool, perfect for entertaining or quiet enjoyment. A large shed adds additional storage and versatility to the property.
Don't miss this exceptional opportunity to own a move-in ready home in a serene, highly desirable location.
Showings begin Wednesday 05/28/25. Offers due Monday 06/02/25
by 12:00 pm. Seller prefers end of August Closing.
Location
State NY
County Erie
Area Clarence-143200
Direction Greiner to Shadyside. Between Thompson and Shimerville
Rooms
Basement Full, Sump Pump
First Level, 13.00 x 11.00 Other
First Level, 16.00 x 16.00 Family Room
First Level, 24.00 x 17.00 Kitchen
Interior
Interior Features Ceiling Fan(s), Den, Separate/Formal Dining Room, Entrance Foyer, Eat-in Kitchen, Separate/Formal Living Room, Granite Counters, Great Room, Home Office, Kitchen Island, Library, Pantry, Pull Down Attic Stairs, Sliding Glass Door(s), Skylights, Bath in Primary Bedroom, Programmable Thermostat
Heating Gas, Forced Air
Cooling Central Air
Flooring Carpet, Ceramic Tile, Hardwood, Varies
Fireplaces Number 1
Fireplace Yes
Window Features Skylight(s),Storm Window(s),Wood Frames
Appliance Built-In Range, Built-In Oven, Double Oven, Dryer, Dishwasher, Gas Cooktop, Disposal, Gas Oven, Gas Range, Gas Water Heater, Refrigerator, Washer
Laundry Main Level
Exterior
Exterior Feature Awning(s), Concrete Driveway, Deck, Fully Fenced, Pool, Patio, Private Yard, See Remarks
Parking Features Attached
Garage Spaces 2.5
Fence Full
Pool In Ground
Utilities Available Cable Available, Electricity Connected, High Speed Internet Available, Water Connected
Roof Type Asphalt
Porch Covered, Deck, Open, Patio, Porch
Garage Yes
Building
Lot Description Cul-De-Sac, Irregular Lot, Residential Lot
Story 2
Foundation Poured
Sewer Septic Tank
Water Connected, Public
Architectural Style Colonial, Two Story, Traditional
Level or Stories Two
Additional Building Shed(s), Storage
Structure Type Brick,Vinyl Siding,Copper Plumbing
Construction Status Existing
Schools
Elementary Schools Ledgeview Elementary
Middle Schools Clarence Middle
High Schools Clarence Senior High
School District Clarence
Others
Senior Community No
Tax ID 143200-058-130-0001-020-000
Security Features Security System Leased
Acceptable Financing Cash, Conventional
Listing Terms Cash, Conventional
Special Listing Condition Standard
Virtual Tour https://listings.e-statephotography.com/sites/kjpabaw/unbranded
"My job is to find and attract mastery-based agents to the office, protect the culture, and make sure everyone is happy! "
michael.miceli@westlightrealestate.com
19 Mccracken Drive, Oswego, New York, 13126, USA






