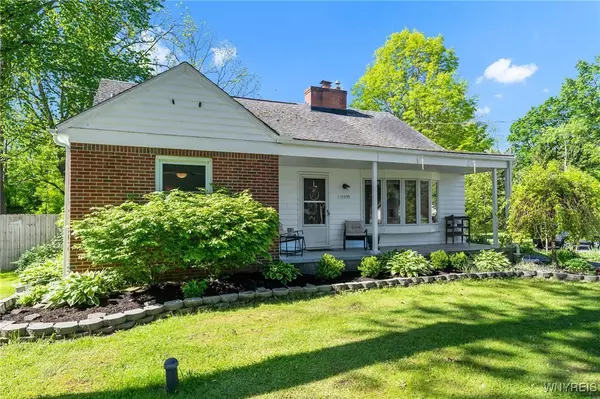4 Beds
3 Baths
2,277 SqFt
4 Beds
3 Baths
2,277 SqFt
Key Details
Property Type Single Family Home
Sub Type Single Family Residence
Listing Status Pending
Purchase Type For Sale
Square Footage 2,277 sqft
Price per Sqft $109
Subdivision Village/Alden
MLS Listing ID B1609887
Style Colonial,Two Story
Bedrooms 4
Full Baths 2
Half Baths 1
Construction Status Existing
HOA Y/N No
Year Built 1952
Annual Tax Amount $6,162
Lot Size 0.430 Acres
Acres 0.43
Lot Dimensions 75X248
Property Sub-Type Single Family Residence
Property Description
Location
State NY
County Erie
Community Village/Alden
Area Alden-Village-142001
Direction From Broadway in Village, turn onto Church St, Turn left onto W Main St
Rooms
Basement Full, Partially Finished
Main Level Bedrooms 2
Basement Level Laundry
First Level, 12.00 x 10.00 Bedroom 2
First Level, 21.00 x 13.00 Living Room
Second Level, 15.00 x 12.00 Bedroom 3
Basement Level Workshop
Lower Level, 13.00 x 10.00 Dining Room
Interior
Interior Features Separate/Formal Living Room, Great Room, Kitchen/Family Room Combo, Living/Dining Room, Bedroom on Main Level
Heating Electric, Gas, Baseboard, Wall Furnace
Flooring Carpet, Hardwood, Laminate, Varies
Fireplace No
Appliance Appliances Negotiable, Dryer, Dishwasher, Gas Oven, Gas Range, Gas Water Heater, Refrigerator, Washer, Water Softener Owned
Laundry In Basement
Exterior
Exterior Feature Blacktop Driveway, Fully Fenced, Patio
Parking Features Detached
Garage Spaces 2.0
Fence Full
Utilities Available Electricity Connected, High Speed Internet Available, Sewer Connected, Water Connected
Roof Type Shingle
Handicap Access Accessible Bedroom
Porch Open, Patio, Porch
Garage Yes
Building
Lot Description Rectangular, Rectangular Lot, Residential Lot
Foundation Block
Sewer Connected
Water Connected, Public
Architectural Style Colonial, Two Story
Structure Type Blown-In Insulation,Brick,Wood Siding
Construction Status Existing
Schools
Elementary Schools Alden Primary At Townline
Middle Schools Alden Middle
High Schools Alden Senior High
School District Alden
Others
Senior Community No
Tax ID 142001-108-180-0004-005-000
Acceptable Financing Cash, Conventional, FHA, USDA Loan, VA Loan
Listing Terms Cash, Conventional, FHA, USDA Loan, VA Loan
Special Listing Condition Standard
Virtual Tour https://listings.e-statephotography.com/sites/qamjmjb/unbranded
"My job is to find and attract mastery-based agents to the office, protect the culture, and make sure everyone is happy! "
michael.miceli@westlightrealestate.com
19 Mccracken Drive, Oswego, New York, 13126, USA






