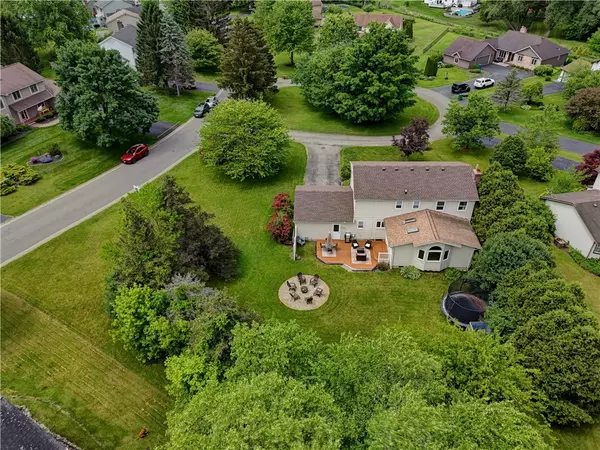4 Beds
3 Baths
2,204 SqFt
4 Beds
3 Baths
2,204 SqFt
Key Details
Property Type Single Family Home
Sub Type Single Family Residence
Listing Status Pending
Purchase Type For Sale
Square Footage 2,204 sqft
Price per Sqft $192
Subdivision Nottingham Estates Sec 02
MLS Listing ID R1609310
Style Colonial,Two Story,Traditional
Bedrooms 4
Full Baths 2
Half Baths 1
Construction Status Existing
HOA Y/N No
Year Built 1984
Annual Tax Amount $8,006
Lot Size 0.510 Acres
Acres 0.51
Lot Dimensions 145X117
Property Sub-Type Single Family Residence
Property Description
Step onto the charming brick walkway and into a bright foyer that leads to formal living and dining rooms. The heart of the home features an all-white kitchen with a center island, hardwood floors, and included appliances—flowing seamlessly into the cozy family room with a wood-burning fireplace.
A stunning cathedral-ceiling great room opens to a deck overlooking a beautiful, level half-acre lot complete with a firepit area—perfect for relaxing or entertaining under the stars.
Upstairs, you'll find four generously sized bedrooms, including an owner's suite with a private bath and walk-in closet. Full basement ready for future expansion or storage!
Move-in ready and close to everything Penfield has to offer—this one checks all the boxes! Built by Fallone Builders. BRAND NEW ROOF INSTALLED 6/2025!
Location
State NY
County Monroe
Community Nottingham Estates Sec 02
Area Penfield-264200
Direction Rt.250 & Rt.441 head East to right on Watson, right on Braunston, left on Chatworth, right on Canterbury.
Rooms
Basement Full, Partially Finished, Sump Pump
Interior
Interior Features Breakfast Bar, Ceiling Fan(s), Cathedral Ceiling(s), Separate/Formal Dining Room, Entrance Foyer, Separate/Formal Living Room, Great Room, Kitchen Island, Kitchen/Family Room Combo, Pantry, Sliding Glass Door(s), Storage, Solid Surface Counters, Skylights, Bath in Primary Bedroom, Programmable Thermostat
Heating Gas, Forced Air
Cooling Central Air
Flooring Carpet, Ceramic Tile, Hardwood, Luxury Vinyl, Tile, Varies
Fireplaces Number 1
Fireplace Yes
Window Features Skylight(s),Thermal Windows
Appliance Dishwasher, Electric Oven, Electric Range, Disposal, Gas Water Heater, Refrigerator
Laundry In Basement
Exterior
Exterior Feature Blacktop Driveway, Deck
Parking Features Attached
Garage Spaces 2.0
Utilities Available Cable Available, High Speed Internet Available, Sewer Connected, Water Connected
Roof Type Asphalt
Porch Deck, Open, Porch
Garage Yes
Building
Lot Description Cul-De-Sac, Irregular Lot, Residential Lot
Story 2
Foundation Block
Sewer Connected
Water Connected, Public
Architectural Style Colonial, Two Story, Traditional
Level or Stories Two
Structure Type Composite Siding,Copper Plumbing
Construction Status Existing
Schools
School District Penfield
Others
Senior Community No
Tax ID 264200-140-010-0004-006-000
Acceptable Financing Cash, Conventional
Listing Terms Cash, Conventional
Financing Conventional
Special Listing Condition Standard
Virtual Tour https://youtu.be/Q_gQYWkgfQk
"My job is to find and attract mastery-based agents to the office, protect the culture, and make sure everyone is happy! "
michael.miceli@westlightrealestate.com
19 Mccracken Drive, Oswego, New York, 13126, USA






