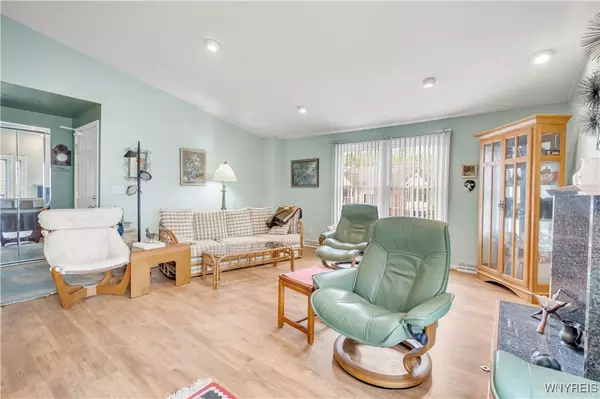2 Beds
2 Baths
1,278 SqFt
2 Beds
2 Baths
1,278 SqFt
Key Details
Property Type Condo
Sub Type Condominium
Listing Status Pending
Purchase Type For Sale
Square Footage 1,278 sqft
Price per Sqft $195
Subdivision Williamsburg Common Condo
MLS Listing ID B1609374
Bedrooms 2
Full Baths 2
Construction Status Existing
HOA Fees $315/mo
HOA Y/N No
Year Built 1988
Annual Tax Amount $1,862
Lot Size 1,306 Sqft
Acres 0.03
Lot Dimensions 25X51
Property Sub-Type Condominium
Property Description
The condo includes two generously sized bedrooms with plenty of closet space and two full bathrooms. For added convenience, there is an in-unit laundry room. You'll also appreciate the 5' x 12' porch, a large 20 X12 basement storage area, and a single-car garage. Basic cable included. Walk to Billy Wilson Park and Dash's plaza.
This wonderful condo is ready for you to make it your own
Location
State NY
County Erie
Community Williamsburg Common Condo
Area Amherst-142289
Direction North or south on Hopkins Road, Near W Klein Road
Rooms
Basement Partial
Main Level Bedrooms 2
First Level, 13.00 x 12.00 Bedroom 1
First Level, 12.00 x 9.00 Kitchen
Interior
Interior Features Separate/Formal Living Room, Galley Kitchen, Sliding Glass Door(s), Bath in Primary Bedroom
Heating Gas, Forced Air, Hot Water
Cooling Central Air
Flooring Carpet, Varies, Vinyl
Fireplaces Number 1
Fireplace Yes
Appliance Dryer, Dishwasher, Electric Oven, Electric Range, Disposal, Gas Water Heater, Microwave, Refrigerator, Washer
Laundry In Unit
Exterior
Exterior Feature Balcony
Garage Spaces 1.0
Community Features Trails/Paths
Utilities Available Cable Available, Electricity Connected, High Speed Internet Available, Sewer Connected, Water Connected
Roof Type Asphalt
Handicap Access Other
Porch Balcony, Open, Porch
Garage Yes
Building
Lot Description Adjacent To Public Land, Rectangular, Rectangular Lot
Story 1
Sewer Connected
Water Connected, Public
Level or Stories One
Structure Type Brick,Frame,Vinyl Siding,Copper Plumbing
Construction Status Existing
Schools
School District Williamsville
Others
Pets Allowed No
HOA Name Andruschat Management
HOA Fee Include Common Area Maintenance,Insurance,Other,Sewer,See Remarks,Water
Senior Community No
Tax ID 142289-056-300-0001-001-000-4B
Acceptable Financing Cash, Conventional, FHA, VA Loan
Listing Terms Cash, Conventional, FHA, VA Loan
Special Listing Condition Standard
Pets Allowed No
"My job is to find and attract mastery-based agents to the office, protect the culture, and make sure everyone is happy! "
michael.miceli@westlightrealestate.com
19 Mccracken Drive, Oswego, New York, 13126, USA






