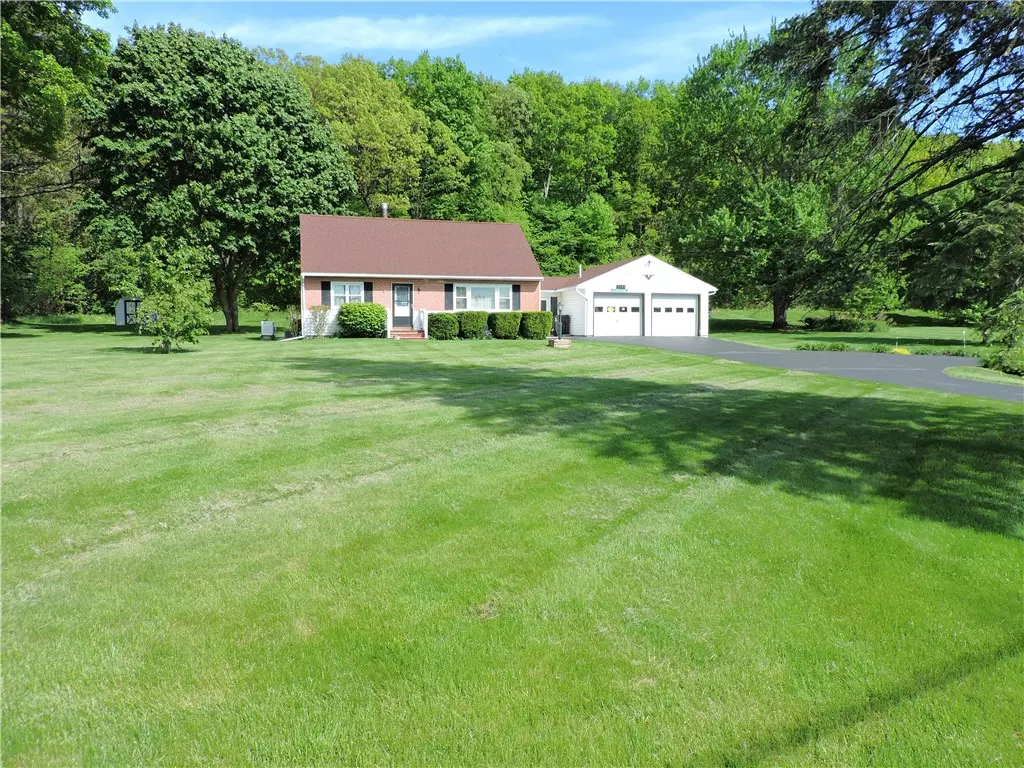4 Beds
2 Baths
1,332 SqFt
4 Beds
2 Baths
1,332 SqFt
Key Details
Property Type Single Family Home
Sub Type Single Family Residence
Listing Status Pending
Purchase Type For Sale
Square Footage 1,332 sqft
Price per Sqft $112
MLS Listing ID R1609432
Style Cape Cod,Ranch
Bedrooms 4
Full Baths 2
Construction Status Existing
HOA Y/N No
Year Built 1965
Annual Tax Amount $4,774
Lot Size 1.017 Acres
Acres 1.017
Lot Dimensions 191X231
Property Sub-Type Single Family Residence
Property Description
Welcome to this beautifully maintained 4-bedroom, 2 full bath Cape Cod-style home situated on a spacious, fully fenced 1+ acre lot. Perfectly blending comfort, function, and business potential, this home is a rare find!
Main Features:
Versatile Layout: 2 generously sized bedrooms and a full bath on the first floor — ideal for single-level living or guest quarters. Upstairs, you'll find 2 more spacious bedrooms and a newly updated full bath.
Classic Touches: Gorgeous hardwood floors run throughout much of the home.
Outdoor Oasis: Enjoy a huge back deck and adjoining patio — perfect for entertaining or relaxing in your private backyard retreat.
Storage Galore: Includes two sheds for all your tools and toys.
Garage & Business Space: Oversized 2-car garage with one bay fully finished, heated, air-conditioned, and currently operating as a fully equipped pet grooming business! Features include a grooming table, bathing station, crates, desk, and ample supply storage — ready for the next entrepreneur or convert back for personal use.
Ample Parking: Double-wide driveway with convenient turnaround for easy access.
Home is located 1/2 in Avon and 1/2 in HFl school district. Currently owner pays Avon school tax.
This unique property offers so much more than just a home — it's a lifestyle and a business opportunity wrapped into one. Schedule your private tour today!
Close to 390 and shopping.
Showings begin 5/28 at 8am with Delayed negotiations due Tuesday June 3rd at 9am.
Location
State NY
County Livingston
Area Avon-242089
Direction From 390 Exit 10 Avon (Routes 5 & 20). Heading east on North Avon Road take a left onto Oak Openings Road . Home will be on your right.
Rooms
Basement Exterior Entry, Partially Finished, Walk-Up Access, Sump Pump
Main Level Bedrooms 2
Interior
Interior Features Attic, Entrance Foyer, Eat-in Kitchen, Separate/Formal Living Room, Kitchen/Family Room Combo, Other, Pantry, See Remarks, Sliding Glass Door(s), Bar, Bedroom on Main Level, Main Level Primary, Workshop
Heating Propane, Oil, Forced Air
Cooling Central Air, Window Unit(s)
Flooring Carpet, Hardwood, Varies, Vinyl
Equipment Generator
Fireplace No
Appliance Dryer, Dishwasher, Electric Cooktop, Freezer, Propane Water Heater, Refrigerator, Washer, Water Softener Owned
Laundry In Basement
Exterior
Exterior Feature Blacktop Driveway, Deck, Enclosed Porch, Fully Fenced, Porch, Patio, Propane Tank - Owned
Parking Features Attached
Garage Spaces 2.0
Fence Full
Utilities Available Cable Available, Electricity Connected, High Speed Internet Available
Roof Type Architectural,Shingle
Handicap Access Low Threshold Shower
Porch Deck, Patio
Garage Yes
Building
Lot Description Rectangular, Rectangular Lot, Residential Lot, Wooded
Foundation Block
Sewer Septic Tank
Water Well
Architectural Style Cape Cod, Ranch
Additional Building Shed(s), Storage
Structure Type Aluminum Siding,Brick,Vinyl Siding,Copper Plumbing
Construction Status Existing
Schools
School District Avon
Others
Senior Community No
Tax ID 242089-036-000-0001-037-000-0000
Acceptable Financing Cash, Conventional, FHA, USDA Loan, VA Loan
Listing Terms Cash, Conventional, FHA, USDA Loan, VA Loan
Special Listing Condition Standard
"My job is to find and attract mastery-based agents to the office, protect the culture, and make sure everyone is happy! "
michael.miceli@westlightrealestate.com
19 Mccracken Drive, Oswego, New York, 13126, USA






