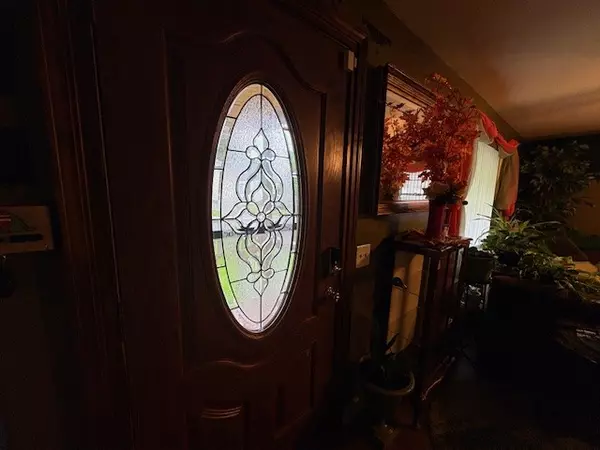4 Beds
2 Baths
1,450 SqFt
4 Beds
2 Baths
1,450 SqFt
Key Details
Property Type Single Family Home
Sub Type Single Family Residence
Listing Status Pending
Purchase Type For Sale
Square Footage 1,450 sqft
Price per Sqft $102
Subdivision Mun Subn 06 50
MLS Listing ID R1610167
Style Cape Cod
Bedrooms 4
Full Baths 1
Half Baths 1
Construction Status Existing
HOA Y/N No
Year Built 1950
Annual Tax Amount $3,819
Lot Size 5,662 Sqft
Acres 0.13
Lot Dimensions 53X115
Property Sub-Type Single Family Residence
Property Description
Location
State NY
County Monroe
Community Mun Subn 06 50
Area Rochester City-261400
Direction STARTING FROM RT104 HEAD SOUTH ON CARTER THEN TURN WEST ON REXFORD.
Rooms
Basement Full, Finished
Main Level Bedrooms 2
Interior
Interior Features Ceiling Fan(s), Eat-in Kitchen, Separate/Formal Living Room, Programmable Thermostat
Heating Gas, Forced Air
Flooring Carpet, Ceramic Tile, Linoleum, Varies, Vinyl
Fireplace No
Appliance Dishwasher, Gas Cooktop, Gas Water Heater, Refrigerator
Exterior
Exterior Feature Blacktop Driveway, Fully Fenced, Pool, Patio
Parking Features Detached
Garage Spaces 1.0
Fence Full
Pool Above Ground
Utilities Available Cable Available, High Speed Internet Available, Sewer Connected, Water Connected
Roof Type Asphalt
Porch Patio
Garage Yes
Building
Lot Description Near Public Transit, Rectangular, Rectangular Lot, Residential Lot
Foundation Block
Sewer Connected
Water Connected, Public
Architectural Style Cape Cod
Additional Building Shed(s), Storage
Structure Type Vinyl Siding,Copper Plumbing
Construction Status Existing
Schools
School District Rochester
Others
Tax ID 261400-091-500-0001-039-000-0000
Security Features Security System Leased
Acceptable Financing Cash, Conventional, FHA
Listing Terms Cash, Conventional, FHA
Special Listing Condition Standard
"My job is to find and attract mastery-based agents to the office, protect the culture, and make sure everyone is happy! "
michael.miceli@westlightrealestate.com
19 Mccracken Drive, Oswego, New York, 13126, USA






