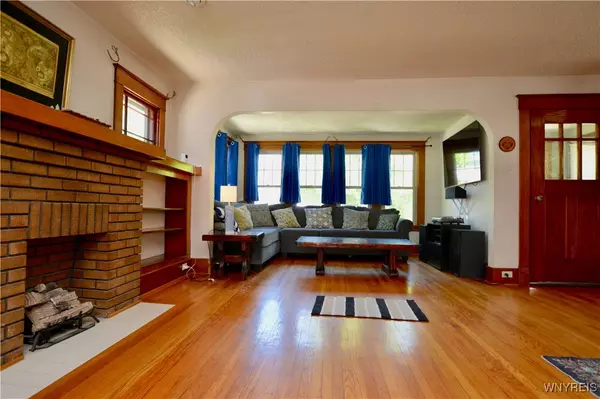3 Beds
1 Bath
1,432 SqFt
3 Beds
1 Bath
1,432 SqFt
Key Details
Property Type Single Family Home
Sub Type Single Family Residence
Listing Status Pending
Purchase Type For Sale
Square Footage 1,432 sqft
Price per Sqft $181
MLS Listing ID B1605587
Style Colonial,Two Story
Bedrooms 3
Full Baths 1
Construction Status Existing
HOA Y/N No
Year Built 1920
Annual Tax Amount $5,565
Lot Size 4,552 Sqft
Acres 0.1045
Lot Dimensions 35X130
Property Sub-Type Single Family Residence
Property Description
Open houses on Saturday, July 12th & Sunday, July 13th, 1-3 pm.
Location
State NY
County Erie
Area Kenmore-Village-146401
Direction Delaware or Elmwood to Mang
Rooms
Basement Full, Sump Pump
First Level, 15.00 x 11.00 Dining Room
First Level, 19.00 x 14.00 Living Room
Second Level, 17.00 x 10.00 Bedroom 1
First Level, 12.00 x 10.00 Kitchen
Interior
Interior Features Ceiling Fan(s), Entrance Foyer, Eat-in Kitchen, Pull Down Attic Stairs, Natural Woodwork
Heating Gas, Forced Air
Cooling Central Air
Flooring Carpet, Ceramic Tile, Hardwood, Varies, Vinyl
Fireplaces Number 1
Fireplace Yes
Appliance Dryer, Dishwasher, Free-Standing Range, Gas Cooktop, Gas Water Heater, Microwave, Oven, Refrigerator, Washer
Laundry In Basement
Exterior
Exterior Feature Concrete Driveway, Deck, Fully Fenced, Hot Tub/Spa, Private Yard, See Remarks
Parking Features Detached
Garage Spaces 2.0
Fence Full
Utilities Available High Speed Internet Available, Sewer Connected, Water Connected
Roof Type Architectural,Shingle
Porch Deck
Garage Yes
Building
Lot Description Near Public Transit, Rectangular, Rectangular Lot, Residential Lot
Story 2
Foundation Block
Sewer Connected
Water Connected, Public
Architectural Style Colonial, Two Story
Level or Stories Two
Structure Type Brick,Frame,Copper Plumbing
Construction Status Existing
Schools
Elementary Schools Charles A Lindbergh Elementary
Middle Schools Herbert Hoover Middle
High Schools Kenmore West Senior High
School District Kenmore-Tonawanda Union Free District
Others
Senior Community No
Tax ID 146401-078-220-0005-012-000
Security Features Security System Owned
Acceptable Financing Cash, Conventional, FHA, VA Loan
Listing Terms Cash, Conventional, FHA, VA Loan
Special Listing Condition Standard
"My job is to find and attract mastery-based agents to the office, protect the culture, and make sure everyone is happy! "
michael.miceli@westlightrealestate.com
19 Mccracken Drive, Oswego, New York, 13126, USA






