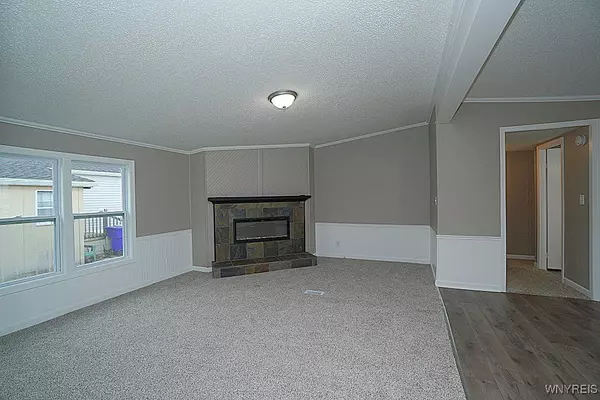3 Beds
2 Baths
1,456 SqFt
3 Beds
2 Baths
1,456 SqFt
Key Details
Property Type Manufactured Home
Sub Type Manufactured Home
Listing Status Active
Purchase Type For Sale
Square Footage 1,456 sqft
Price per Sqft $54
Subdivision The Woodlands
MLS Listing ID B1609963
Style Manufactured Home,Mobile Home
Bedrooms 3
Full Baths 2
Construction Status Existing
HOA Y/N No
Land Lease Amount 811.0
Year Built 1988
Lot Dimensions 50X100
Property Sub-Type Manufactured Home
Property Description
Cozy up by the stunning natural stone fireplace, enhanced with a multi-colored flame heat insert that adds both warmth and ambiance to your living space.
Step outside to enjoy a spacious backyard that backs directly onto a serene creek—ideal for nature lovers or quiet evenings outdoors. You'll also find a two-story, 12x12 storage shed on the property, complete with an open electric panel, offering endless possibilities for a workshop, studio, or additional storage.
Park -approval is required
Location
State NY
County Niagara
Community The Woodlands
Area Lockport-Town-292600
Direction Old Beattie Rd. to Applewood drive, turn on to Knotty Pine Dr. Turn on to Chestnut
Rooms
Basement None
Main Level Bedrooms 3
First Level Kitchen
First Level Family Room
First Level Living Room
First Level Dining Room
Interior
Interior Features Breakfast Bar, Separate/Formal Dining Room, Eat-in Kitchen, Kitchen Island, Pantry, Main Level Primary, Primary Suite, Programmable Thermostat
Heating Gas, Forced Air
Cooling Central Air
Flooring Carpet, Varies
Fireplaces Number 1
Fireplace Yes
Window Features Storm Window(s),Wood Frames
Appliance Dishwasher, Electric Water Heater, Gas Oven, Gas Range, Microwave
Exterior
Exterior Feature Blacktop Driveway, Deck
Utilities Available Cable Available, Electricity Connected, Sewer Connected, Water Connected
Amenities Available Community Kitchen
Roof Type Asphalt,Shingle
Handicap Access No Stairs
Porch Deck
Garage No
Building
Lot Description Cul-De-Sac, Rectangular, Rectangular Lot
Story 1
Foundation Pillar/Post/Pier
Sewer Connected
Water Connected, Public
Architectural Style Manufactured Home, Mobile Home
Level or Stories One
Additional Building Shed(s), Storage
Structure Type Vinyl Siding,Copper Plumbing,PEX Plumbing
Construction Status Existing
Schools
School District Lockport
Others
Senior Community No
Tax ID 000-000-000
Acceptable Financing Cash, Conventional
Listing Terms Cash, Conventional
Special Listing Condition Standard
"My job is to find and attract mastery-based agents to the office, protect the culture, and make sure everyone is happy! "
michael.miceli@westlightrealestate.com
19 Mccracken Drive, Oswego, New York, 13126, USA






