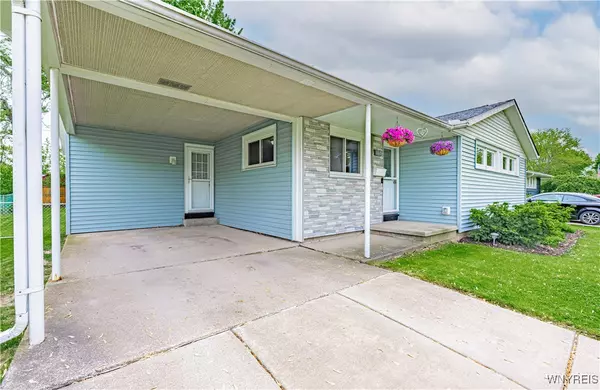3 Beds
2 Baths
1,240 SqFt
3 Beds
2 Baths
1,240 SqFt
Key Details
Property Type Single Family Home
Sub Type Single Family Residence
Listing Status Pending
Purchase Type For Sale
Square Footage 1,240 sqft
Price per Sqft $213
MLS Listing ID B1610027
Style Ranch
Bedrooms 3
Full Baths 1
Half Baths 1
Construction Status Existing
HOA Y/N No
Year Built 1957
Annual Tax Amount $4,775
Lot Size 7,261 Sqft
Acres 0.1667
Lot Dimensions 66X110
Property Sub-Type Single Family Residence
Property Description
Location
State NY
County Erie
Area Tonawanda-Town-146489
Rooms
Basement Full
Main Level Bedrooms 3
First Level, 11.00 x 10.00 Bedroom 3
First Level, 10.00 x 9.00 Dining Room
First Level, 12.00 x 6.00 Other
First Level, 18.00 x 12.00 Living Room
First Level, 12.00 x 12.00 Bedroom 1
Interior
Interior Features Eat-in Kitchen, Separate/Formal Living Room, Other, See Remarks, Bedroom on Main Level
Heating Gas, Forced Air
Cooling Central Air
Flooring Hardwood, Tile, Varies
Fireplace No
Appliance Dryer, Dishwasher, Gas Water Heater, Refrigerator, Washer
Laundry Main Level
Exterior
Exterior Feature Concrete Driveway, Fully Fenced, Patio
Fence Full
Utilities Available Sewer Connected, Water Connected
Roof Type Asphalt
Porch Patio
Garage No
Building
Lot Description Rectangular, Rectangular Lot, Residential Lot
Story 1
Foundation Block
Sewer Connected
Water Connected, Public
Architectural Style Ranch
Level or Stories One
Additional Building Shed(s), Storage
Structure Type Brick,Vinyl Siding
Construction Status Existing
Schools
School District Sweet Home
Others
Senior Community No
Tax ID 146489-054-220-0005-002-000
Acceptable Financing Cash, Conventional, FHA, VA Loan
Listing Terms Cash, Conventional, FHA, VA Loan
Special Listing Condition Standard
"My job is to find and attract mastery-based agents to the office, protect the culture, and make sure everyone is happy! "
michael.miceli@westlightrealestate.com
19 Mccracken Drive, Oswego, New York, 13126, USA






