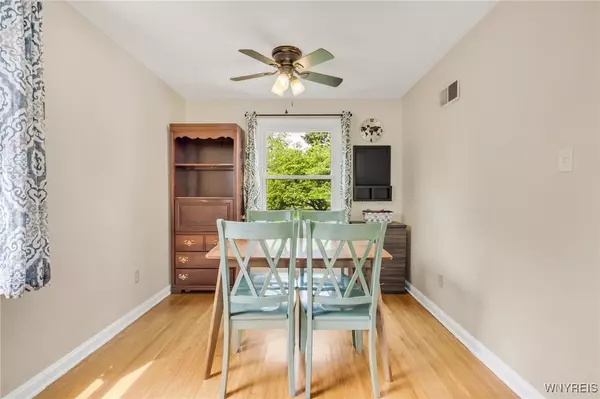3 Beds
1 Bath
1,638 SqFt
3 Beds
1 Bath
1,638 SqFt
Key Details
Property Type Single Family Home
Sub Type Single Family Residence
Listing Status Pending
Purchase Type For Sale
Square Footage 1,638 sqft
Price per Sqft $158
MLS Listing ID B1610261
Style Cape Cod
Bedrooms 3
Full Baths 1
Construction Status Existing
HOA Y/N No
Year Built 1950
Annual Tax Amount $4,309
Lot Size 0.320 Acres
Acres 0.32
Lot Dimensions 65X215
Property Sub-Type Single Family Residence
Property Description
Location
State NY
County Erie
Area Clarence-143200
Direction Main St to Shimerville
Rooms
Basement Crawl Space
Main Level Bedrooms 1
Second Level Bedroom 2
First Level Other
First Level Other
Second Level Bedroom 3
Interior
Interior Features Separate/Formal Dining Room, Pantry, Bedroom on Main Level
Heating Gas, Forced Air
Flooring Hardwood, Laminate, Varies
Fireplace No
Appliance Dryer, Dishwasher, Exhaust Fan, Gas Oven, Gas Range, Gas Water Heater, Refrigerator, Range Hood, Washer
Laundry Main Level
Exterior
Exterior Feature Concrete Driveway, Fence, Patio
Fence Partial
Utilities Available Water Connected
Roof Type Asphalt
Porch Patio
Garage No
Building
Lot Description Near Public Transit, Rectangular, Rectangular Lot, Residential Lot
Story 2
Foundation Block
Sewer Septic Tank
Water Connected, Public
Architectural Style Cape Cod
Level or Stories Two
Structure Type Stone,Vinyl Siding
Construction Status Existing
Schools
Elementary Schools Harris Hill Elementary
Middle Schools Clarence Middle
High Schools Clarence Senior High
School District Clarence
Others
Tax ID 143200-082-080-0004-022-000
Security Features Radon Mitigation System
Acceptable Financing Cash, Conventional, FHA, VA Loan
Listing Terms Cash, Conventional, FHA, VA Loan
Financing Conventional
Special Listing Condition Standard
Virtual Tour https://idx.imprev.net/i/72183/B1610261/10420/html/virtualtour/listing/idx/index.html
"My job is to find and attract mastery-based agents to the office, protect the culture, and make sure everyone is happy! "
michael.miceli@westlightrealestate.com
19 Mccracken Drive, Oswego, New York, 13126, USA






