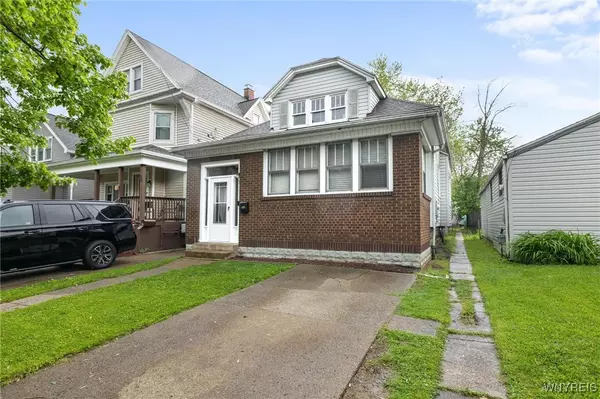3 Beds
1 Bath
1,546 SqFt
3 Beds
1 Bath
1,546 SqFt
Key Details
Property Type Single Family Home
Sub Type Single Family Residence
Listing Status Pending
Purchase Type For Sale
Square Footage 1,546 sqft
Price per Sqft $122
Subdivision Buffalo Crk Reservation
MLS Listing ID B1610207
Style Historic/Antique
Bedrooms 3
Full Baths 1
Construction Status Existing
HOA Y/N No
Year Built 1930
Annual Tax Amount $1,761
Lot Size 3,598 Sqft
Acres 0.0826
Lot Dimensions 30X120
Property Sub-Type Single Family Residence
Property Description
Location
State NY
County Erie
Community Buffalo Crk Reservation
Area Buffalo City-140200
Direction Ashton between South Park and Zollars
Rooms
Basement Full, Sump Pump
Main Level Bedrooms 2
First Level, 9.00 x 12.00 Bedroom 1
First Level, 6.00 x 14.00 Other
First Level, 13.00 x 13.00 Dining Room
Interior
Interior Features Separate/Formal Dining Room, Entrance Foyer, Convertible Bedroom
Heating Gas, Forced Air
Flooring Hardwood, Luxury Vinyl, Varies
Fireplaces Number 1
Fireplace Yes
Appliance Gas Oven, Gas Range, Gas Water Heater, Refrigerator
Exterior
Exterior Feature Concrete Driveway, Enclosed Porch, Fence, Porch
Fence Partial
Utilities Available Sewer Connected, Water Connected
Roof Type Asphalt
Garage No
Building
Lot Description Near Public Transit, Rectangular, Rectangular Lot, Residential Lot
Foundation Block
Sewer Connected
Water Connected, Public
Architectural Style Historic/Antique
Structure Type Brick,Vinyl Siding
Construction Status Existing
Schools
School District Buffalo
Others
Senior Community No
Tax ID 140200-133-700-0002-019-000
Acceptable Financing Cash, Conventional, FHA, VA Loan
Listing Terms Cash, Conventional, FHA, VA Loan
Special Listing Condition Standard
"My job is to find and attract mastery-based agents to the office, protect the culture, and make sure everyone is happy! "
michael.miceli@westlightrealestate.com
19 Mccracken Drive, Oswego, New York, 13126, USA






