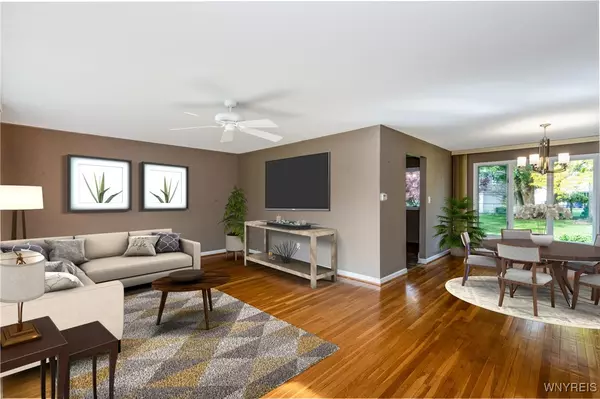3 Beds
2 Baths
1,919 SqFt
3 Beds
2 Baths
1,919 SqFt
Key Details
Property Type Single Family Home
Sub Type Single Family Residence
Listing Status Pending
Purchase Type For Sale
Square Footage 1,919 sqft
Price per Sqft $187
Subdivision Sandhurst
MLS Listing ID B1607693
Style Split Level
Bedrooms 3
Full Baths 2
Construction Status Existing
HOA Y/N No
Year Built 1962
Annual Tax Amount $7,229
Lot Size 7,958 Sqft
Acres 0.1827
Lot Dimensions 54X144
Property Sub-Type Single Family Residence
Property Description
Location
State NY
County Erie
Community Sandhurst
Area Amherst-142289
Direction Maple Rd to Fieldcrest Ln to Glenbourne Ct,
Rooms
Basement Full, Sump Pump
First Level, 12.00 x 12.00 Kitchen
Second Level, 11.00 x 10.00 Bedroom 2
Lower Level, 10.00 x 6.00 Laundry
First Level, 18.00 x 13.00 Living Room
Lower Level, 22.00 x 13.00 Family Room
Second Level, 15.00 x 12.00 Bedroom 1
Second Level, 14.00 x 10.00 Bedroom 3
Interior
Interior Features Ceiling Fan(s), Den, Eat-in Kitchen, Separate/Formal Living Room, Pantry, Solid Surface Counters, Natural Woodwork
Heating Gas, Other, See Remarks, Baseboard
Cooling Other, See Remarks, Central Air
Flooring Carpet, Ceramic Tile, Hardwood, Luxury Vinyl, Varies
Fireplaces Number 1
Fireplace Yes
Appliance Dryer, Dishwasher, Gas Water Heater, Microwave, Refrigerator, Washer
Laundry Main Level
Exterior
Exterior Feature Concrete Driveway, Patio
Parking Features Attached
Garage Spaces 2.0
Utilities Available Sewer Connected, Water Connected
Porch Patio
Garage Yes
Building
Lot Description Cul-De-Sac, Rectangular, Rectangular Lot, Residential Lot
Story 1
Foundation Block
Sewer Connected
Water Connected, Public
Architectural Style Split Level
Level or Stories One
Structure Type Brick,Vinyl Siding,Wood Siding
Construction Status Existing
Schools
School District Williamsville
Others
Senior Community No
Tax ID 142289-055-190-0003-005-000
Acceptable Financing Cash, Conventional, FHA, VA Loan
Listing Terms Cash, Conventional, FHA, VA Loan
Special Listing Condition Estate
Virtual Tour https://youtu.be/pX5SE4XHtr0
"My job is to find and attract mastery-based agents to the office, protect the culture, and make sure everyone is happy! "
michael.miceli@westlightrealestate.com
19 Mccracken Drive, Oswego, New York, 13126, USA






