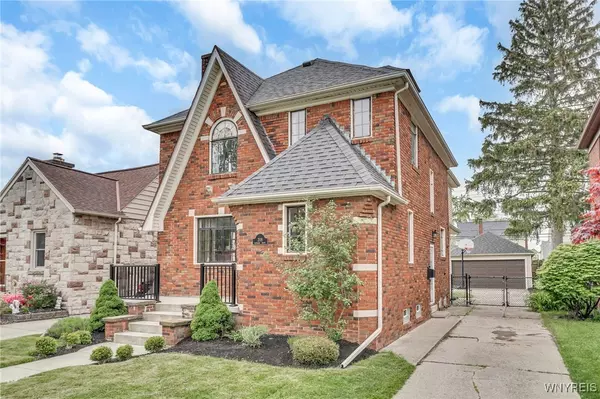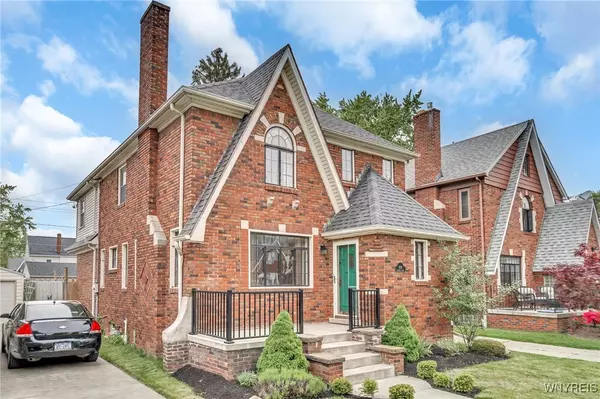4 Beds
4 Baths
2,063 SqFt
4 Beds
4 Baths
2,063 SqFt
Key Details
Property Type Single Family Home
Sub Type Single Family Residence
Listing Status Active Under Contract
Purchase Type For Sale
Square Footage 2,063 sqft
Price per Sqft $179
MLS Listing ID B1610588
Style Two Story
Bedrooms 4
Full Baths 2
Half Baths 2
Construction Status Existing
HOA Y/N No
Year Built 1940
Annual Tax Amount $7,467
Lot Size 5,227 Sqft
Acres 0.12
Lot Dimensions 40X133
Property Sub-Type Single Family Residence
Property Description
Location
State NY
County Erie
Area Tonawanda-Town-146489
Direction Louvaine between Argonne and Worth
Rooms
Basement Finished, Sump Pump
Second Level, 13.00 x 12.00 Bedroom 2
First Level, 22.00 x 11.00 Kitchen
First Level, 13.00 x 12.00 Family Room
First Level, 22.00 x 13.00 Living Room
Basement Level, 21.00 x 12.00 Other
Second Level, 13.00 x 12.00 Bedroom 3
Interior
Interior Features Separate/Formal Dining Room, Eat-in Kitchen, Separate/Formal Living Room, Natural Woodwork, Bath in Primary Bedroom
Heating Gas, Baseboard
Cooling Wall Unit(s)
Flooring Carpet, Hardwood, Laminate, Tile, Varies
Fireplaces Number 2
Fireplace Yes
Window Features Leaded Glass
Appliance Dishwasher, Gas Oven, Gas Range, Gas Water Heater, Microwave, Refrigerator, Washer
Exterior
Exterior Feature Concrete Driveway, Fence
Parking Features Detached
Garage Spaces 2.0
Fence Partial
Utilities Available Sewer Connected, Water Connected
Roof Type Asphalt
Garage Yes
Building
Lot Description Rectangular, Rectangular Lot, Residential Lot
Story 2
Foundation Block
Sewer Connected
Water Connected, Public
Architectural Style Two Story
Level or Stories Two
Structure Type Brick,Vinyl Siding
Construction Status Existing
Schools
School District Kenmore-Tonawanda Union Free District
Others
Tax ID 146489-066-820-0004-014-000
Acceptable Financing Cash, Conventional, FHA, VA Loan
Listing Terms Cash, Conventional, FHA, VA Loan
Special Listing Condition Standard
"My job is to find and attract mastery-based agents to the office, protect the culture, and make sure everyone is happy! "
michael.miceli@westlightrealestate.com
19 Mccracken Drive, Oswego, New York, 13126, USA






