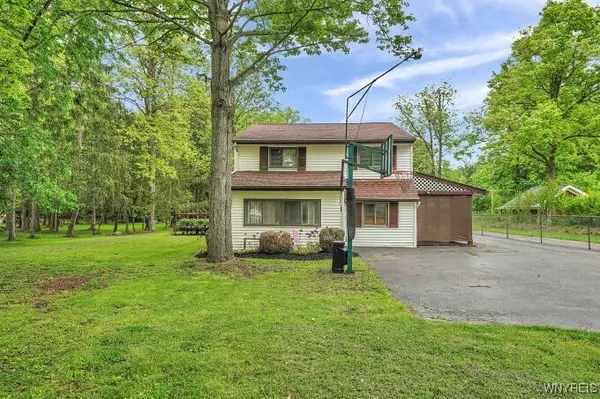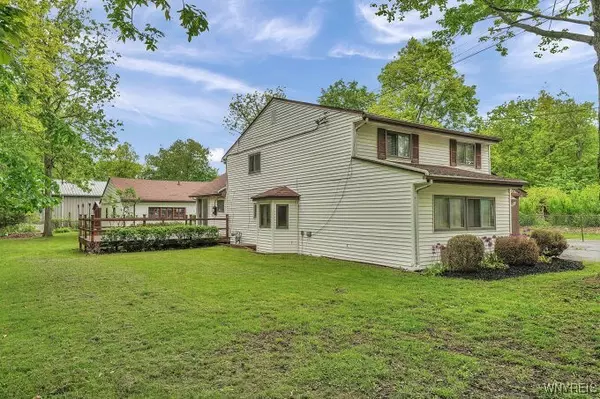4 Beds
1 Bath
1,942 SqFt
4 Beds
1 Bath
1,942 SqFt
Key Details
Property Type Single Family Home
Sub Type Single Family Residence
Listing Status Pending
Purchase Type For Sale
Square Footage 1,942 sqft
Price per Sqft $141
Subdivision Buffalo Crk Reservation
MLS Listing ID B1608973
Style Cape Cod,Colonial,Two Story
Bedrooms 4
Full Baths 1
Construction Status Existing
HOA Y/N No
Year Built 1941
Annual Tax Amount $5,135
Lot Size 0.612 Acres
Acres 0.6116
Lot Dimensions 80X333
Property Sub-Type Single Family Residence
Property Description
The inviting family room boasts cathedral ceilings with skylights and a cozy gas fireplace. Sliding glass doors open to a large deck, ideal for enjoying the peaceful outdoors.
Recent updates include engineered hardwood flooring, ceramic tile in the kitchen and dining room, recessed lighting throughout the kitchen, dining, and living areas, and fresh paint throughout the home.
A large 31x24 concrete block garage provides excellent space for parking, storage, or a workshop. Conveniently located near shopping, the thruway, and within the Orchard Park School District.
Location
State NY
County Erie
Community Buffalo Crk Reservation
Area Hamburg-144889
Direction Old Milestrip between Bethford and Niles
Rooms
Basement Crawl Space, Sump Pump
Main Level Bedrooms 1
First Level, 12.00 x 9.00 Bedroom 1
First Level, 9.00 x 9.00 Dining Room
Second Level, 12.00 x 10.00 Bedroom 4
Second Level, 12.00 x 12.00 Bedroom 3
First Level, 20.00 x 14.00 Family Room
First Level, 14.00 x 13.00 Kitchen
Interior
Interior Features Cedar Closet(s), Separate/Formal Dining Room, Separate/Formal Living Room, Kitchen Island, Pantry, Skylights, Window Treatments, Bedroom on Main Level
Heating Gas, Baseboard
Cooling Window Unit(s)
Flooring Carpet, Ceramic Tile, Hardwood, Varies
Fireplaces Number 1
Fireplace Yes
Window Features Drapes,Skylight(s)
Appliance Dryer, Dishwasher, Gas Oven, Gas Range, Gas Water Heater, Refrigerator, Washer
Laundry Main Level
Exterior
Exterior Feature Blacktop Driveway, Deck, Patio
Parking Features Detached
Garage Spaces 2.5
Utilities Available Cable Available, Electricity Connected, High Speed Internet Available, Sewer Connected, Water Connected
Roof Type Asphalt
Porch Deck, Patio
Garage Yes
Building
Lot Description Near Public Transit, Rectangular, Rectangular Lot, Residential Lot, Wooded
Story 2
Foundation Block
Sewer Connected
Water Connected, Public
Architectural Style Cape Cod, Colonial, Two Story
Level or Stories Two
Structure Type Vinyl Siding
Construction Status Existing
Schools
Elementary Schools Windom Elementary
Middle Schools Orchard Park Middle
High Schools Orchard Park High
School District Orchard Park
Others
Senior Community No
Tax ID 144889-151-190-0007-017-000
Acceptable Financing Cash, Conventional, FHA, VA Loan
Listing Terms Cash, Conventional, FHA, VA Loan
Special Listing Condition Standard
"My job is to find and attract mastery-based agents to the office, protect the culture, and make sure everyone is happy! "
michael.miceli@westlightrealestate.com
19 Mccracken Drive, Oswego, New York, 13126, USA






