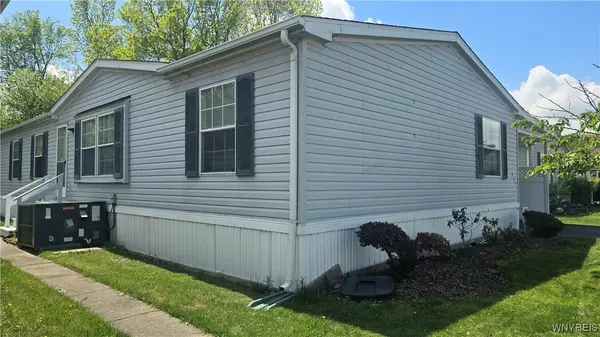3 Beds
2 Baths
1,792 SqFt
3 Beds
2 Baths
1,792 SqFt
Key Details
Property Type Mobile Home
Sub Type Mobile Home
Listing Status Pending
Purchase Type For Sale
Square Footage 1,792 sqft
Price per Sqft $55
Subdivision The Village
MLS Listing ID B1609352
Style Mobile Home
Bedrooms 3
Full Baths 2
Construction Status Existing
HOA Y/N No
Land Lease Amount 515.0
Year Built 1995
Lot Size 435 Sqft
Acres 0.01
Property Sub-Type Mobile Home
Property Description
Location
State NY
County Niagara
Community The Village
Area Lockport-Town-292600
Direction Enter via Village Parkway. Drive to the end of Village Parkway, Turn right at the end, Continue to the end of that road, Turn right onto Jim Kelly, Look for #457 — it will be on the right-hand side.
Rooms
Main Level Bedrooms 3
First Level, 13.00 x 11.00 Dining Room
First Level, 17.00 x 11.00 Kitchen
First Level, 19.00 x 12.00 Living Room
Interior
Interior Features Breakfast Bar, Ceiling Fan(s), Separate/Formal Dining Room, Eat-in Kitchen, Pantry, Skylights, Natural Woodwork, Window Treatments, Bath in Primary Bedroom, Main Level Primary
Heating Gas, Forced Air
Cooling Central Air
Flooring Ceramic Tile, Hardwood, Laminate, Varies
Fireplace No
Window Features Drapes,Skylight(s),Thermal Windows
Appliance Dryer, Dishwasher, Exhaust Fan, Gas Oven, Gas Range, Gas Water Heater, Refrigerator, Range Hood
Laundry Main Level
Exterior
Exterior Feature Blacktop Driveway, Deck, Patio
Garage Spaces 1.5
Pool Association, Community
Utilities Available Cable Available, Sewer Connected, Water Connected
Amenities Available Clubhouse, Pool
Porch Deck, Patio
Garage Yes
Building
Lot Description Greenbelt, Rectangular, Rectangular Lot
Story 1
Foundation Other, See Remarks, Slab
Sewer Connected
Water Connected, Public
Architectural Style Mobile Home
Level or Stories One
Structure Type Vinyl Siding
Construction Status Existing
Schools
School District Lockport
Others
Senior Community No
Tax ID 0101010101010101011
Acceptable Financing Cash, Conventional
Listing Terms Cash, Conventional
Special Listing Condition Standard
"My job is to find and attract mastery-based agents to the office, protect the culture, and make sure everyone is happy! "
michael.miceli@westlightrealestate.com
19 Mccracken Drive, Oswego, New York, 13126, USA






